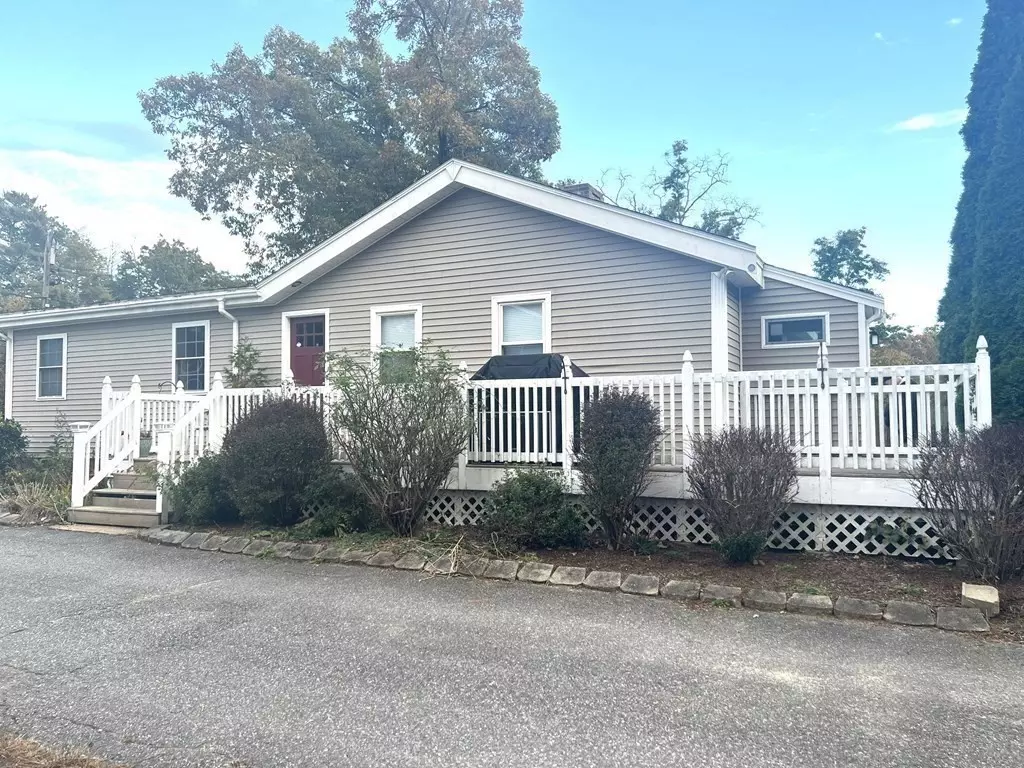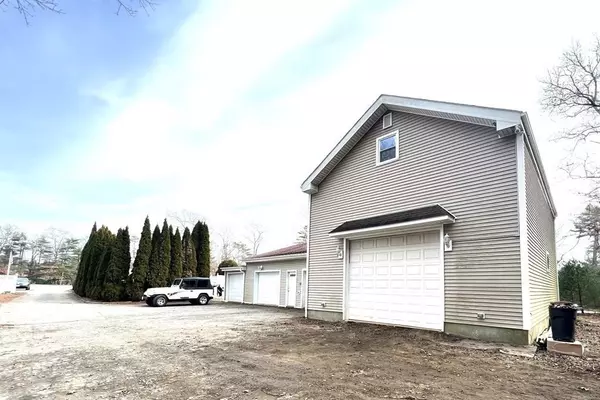$595,000
$639,899
7.0%For more information regarding the value of a property, please contact us for a free consultation.
410 Wareham Street Middleboro, MA 02346
3 Beds
3.5 Baths
2,238 SqFt
Key Details
Sold Price $595,000
Property Type Single Family Home
Sub Type Single Family Residence
Listing Status Sold
Purchase Type For Sale
Square Footage 2,238 sqft
Price per Sqft $265
MLS Listing ID 73174708
Sold Date 03/15/24
Style Contemporary,Ranch
Bedrooms 3
Full Baths 3
Half Baths 1
HOA Y/N false
Year Built 1943
Annual Tax Amount $7,797
Tax Year 2023
Lot Size 0.490 Acres
Acres 0.49
Property Sub-Type Single Family Residence
Property Description
SELLER IS MOTIVATED! CONTEMPORARY STYLE RANCH... with open floor plan, Livingroom (24x20), Granite Kitchen w/Island, Formal Dining Room, Main Bedroom (18x16) with Full Bath, 2 additional bedrooms, Full Bath with Jacuzzi/Soaking Tub, Walk-in-Tiled Shower (8x3.5), Double Granite Vanity, Hardwood floors throughout. Almost 400 ft. living space in lower level includes another Full Bath, Kitchenette and Laundry (IN-LAW POTENTIAL). TOWN WATER/GAS and CENTRAL A/C. Outside Covered Front Porch and 32x11 side deck/farmers porch overlooking the spacious fenced-in backyard with above-ground pool and Cabana (both with electricity). Further down the private paved driveway is a FOUR-CAR/BAY GARAGE (4th has a 1st floor 1/2 Bath and 2nd floor - great for office/workshop) all w/heat/electricity/water, with approximately 3,000 sq. ft (total of 4 garages). TITLE V PASS. Conveniently located on Route 28 and just 2 minutes to Route 495. SELLER IS MOTIVATED AND READY TO MOVE!
Location
State MA
County Plymouth
Zoning Mixed Use
Direction Route 28 (also Wareham Street).
Rooms
Basement Full, Partially Finished, Walk-Out Access, Interior Entry, Concrete, Unfinished
Primary Bedroom Level First
Dining Room Cathedral Ceiling(s), Ceiling Fan(s), Flooring - Hardwood
Kitchen Flooring - Stone/Ceramic Tile, Window(s) - Bay/Bow/Box, Countertops - Stone/Granite/Solid, Kitchen Island, Cabinets - Upgraded, Deck - Exterior, Exterior Access, Open Floorplan, Recessed Lighting
Interior
Interior Features Closet, Recessed Lighting, Entrance Foyer, Wired for Sound, Internet Available - Broadband
Heating Central, Forced Air, Natural Gas
Cooling Central Air
Flooring Tile, Hardwood, Flooring - Stone/Ceramic Tile
Appliance Water Heater, Range, Dishwasher, Microwave, Refrigerator, Washer, Dryer
Laundry In Basement, Electric Dryer Hookup, Washer Hookup
Exterior
Exterior Feature Porch, Deck - Wood, Pool - Above Ground, Rain Gutters, Storage, Screens, Fenced Yard, Gazebo
Garage Spaces 4.0
Fence Fenced
Pool Above Ground
Community Features Public Transportation, Shopping, Pool, Tennis Court(s), Park, Walk/Jog Trails, Stable(s), Golf, Conservation Area, Highway Access, House of Worship, Public School, T-Station
Utilities Available for Electric Range, for Electric Dryer, Washer Hookup
Roof Type Shingle
Total Parking Spaces 12
Garage Yes
Private Pool true
Building
Lot Description Level
Foundation Concrete Perimeter
Sewer Private Sewer
Water Public
Architectural Style Contemporary, Ranch
Schools
Elementary Schools Mary Goode
Middle Schools Nichols Middle
High Schools Mhs
Others
Senior Community false
Acceptable Financing Contract
Listing Terms Contract
Read Less
Want to know what your home might be worth? Contact us for a FREE valuation!

Our team is ready to help you sell your home for the highest possible price ASAP
Bought with Lori A. Nery • Coastal Realty





