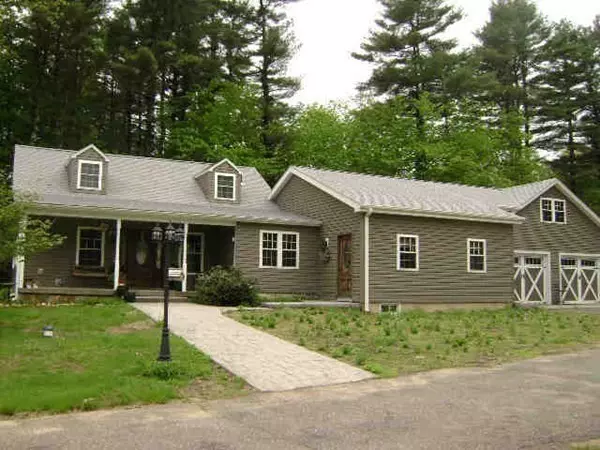$440,000
$449,900
2.2%For more information regarding the value of a property, please contact us for a free consultation.
216 Orcuttville Rd Stafford, CT 06076
4 Beds
3 Baths
2,112 SqFt
Key Details
Sold Price $440,000
Property Type Single Family Home
Sub Type Single Family Residence
Listing Status Sold
Purchase Type For Sale
Square Footage 2,112 sqft
Price per Sqft $208
MLS Listing ID 73180400
Sold Date 03/18/24
Style Cape
Bedrooms 4
Full Baths 3
HOA Y/N false
Year Built 1940
Annual Tax Amount $5,803
Tax Year 2016
Lot Size 1.280 Acres
Acres 1.28
Property Sub-Type Single Family Residence
Property Description
Welcome home to the lifestyle of this custom design 4-bedroom 3 bath country cape w/expansive open spaces ideal for entertaining; a chef's gourmet kitchen, butcher block center isle features built in gas 5 burner cook top, double built in convection wall oven (appliances stainless steel) hickory cabinets, open to dining area, living room with vaulted ceiling & exposed beams, hardwood floors, central air, relaxing country porch, 1st floor laundry, 3 bay garage has the ultimate heated auto workshop with lifts, frig, TV & wired in stereo! Shed, rear patio, certain in-home business uses are allowed, Floor plan has private master bedroom/bath at opposite end of the house of other 3 bedrooms & baths for potential in law type use or rental. Appliances & pellet stove stay. Most of the tools, lifts, compressors, auto equipment, trailers etc. can be purchased also.1 minute to K1-12 three school & athletic complex, 4 minutes to sandy town beach. 33 min to Hartford, 29 to Springfield
Location
State CT
County Tolland
Zoning res
Direction RT 319, about 100 yards west of Furnace Avenue, north side of road
Rooms
Basement Full
Interior
Heating Central, Forced Air, Natural Gas
Cooling Central Air
Flooring Wood, Carpet, Hardwood
Appliance Water Heater
Exterior
Exterior Feature Porch, Patio
Garage Spaces 4.0
Community Features Shopping, Tennis Court(s), Park, Walk/Jog Trails, Stable(s), Golf, Medical Facility, Laundromat, Conservation Area, Highway Access, House of Worship, Public School, University
Utilities Available for Gas Range, for Electric Oven
Waterfront Description Beach Front,Lake/Pond,Beach Ownership(Public)
Roof Type Shingle
Total Parking Spaces 12
Garage Yes
Building
Lot Description Cleared, Level
Foundation Block
Sewer Private Sewer
Water Private
Architectural Style Cape
Others
Senior Community false
Read Less
Want to know what your home might be worth? Contact us for a FREE valuation!

Our team is ready to help you sell your home for the highest possible price ASAP
Bought with Dennis J. Duga • Northeast Realty





