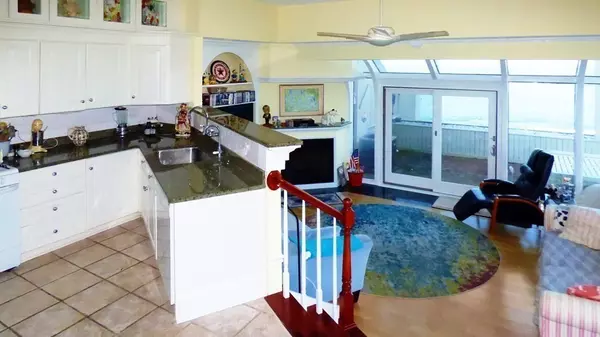$475,000
$489,900
3.0%For more information regarding the value of a property, please contact us for a free consultation.
43 Oceanside Dr #43 Hull, MA 02045
1 Bed
1 Bath
956 SqFt
Key Details
Sold Price $475,000
Property Type Condo
Sub Type Condominium
Listing Status Sold
Purchase Type For Sale
Square Footage 956 sqft
Price per Sqft $496
MLS Listing ID 73183438
Sold Date 03/19/24
Bedrooms 1
Full Baths 1
HOA Fees $1,348/mo
HOA Y/N true
Year Built 1987
Annual Tax Amount $5,356
Tax Year 2023
Property Description
Welcome to Atlantic Hill II Condominiums in Hull. Here's your opportunity to own an End-Unit, open floorplan, same level corner unit home with floor-to-ceiling views. This condo offers the best views of Long Beach Rock, Massachusetts Bay. Enjoy your kitchen and sunken living room with gas fireplace. Glass doors leads to your Outdoor Living, offering a private wraparound deck. The large bedroom offers access to your jacuzzi tub bathroom. A bonus, extended area is perfect for your home office, leading to a glass door onto the outdoor space. Enjoy same level living with garage parking (1 exclusive space), open guest parking, including a walk-in storage room. Elevator in building. The complex is in the process of an exterior upgrade, including New Roof, Siding & the balcony planters will be replaced with railing system. Views of lighthouses, harbor islands and boats from Gloucester to Boston. Short distance to commuter rail, MBTA bus and ferry trip from Hull to Boston's Long Wharf.
Location
State MA
County Plymouth
Area Atlantic Hill
Zoning MFA
Direction Atlantic Ave to Atlantic House Rd, Oceanside Dr to Atlantic Hill II Condominiums (use GPS device).
Rooms
Basement N
Primary Bedroom Level Main, First
Dining Room Breakfast Bar / Nook, Exterior Access, Open Floorplan
Kitchen Flooring - Stone/Ceramic Tile, Dining Area, Pantry, Kitchen Island, Breakfast Bar / Nook, Cable Hookup, Exterior Access, Open Floorplan
Interior
Interior Features Internet Available - Broadband
Heating Central, Natural Gas
Cooling Central Air
Flooring Laminate
Fireplaces Number 1
Fireplaces Type Living Room
Appliance Range, Dishwasher, Microwave, Refrigerator, Plumbed For Ice Maker
Laundry Main Level, First Floor, Electric Dryer Hookup
Exterior
Exterior Feature Patio, Balcony
Garage Spaces 1.0
Community Features Shopping, Medical Facility, House of Worship, Private School, Public School
Utilities Available for Gas Range, for Gas Oven, for Electric Dryer, Icemaker Connection
Waterfront true
Waterfront Description Waterfront,Beach Front,Ocean,Walk to,Ocean,0 to 1/10 Mile To Beach,Beach Ownership(Public)
Roof Type Shingle
Total Parking Spaces 1
Garage Yes
Building
Story 1
Sewer Public Sewer
Water Public
Others
Pets Allowed Yes w/ Restrictions
Senior Community false
Read Less
Want to know what your home might be worth? Contact us for a FREE valuation!

Our team is ready to help you sell your home for the highest possible price ASAP
Bought with Judy Hemingway • RE/MAX Realty Pros






