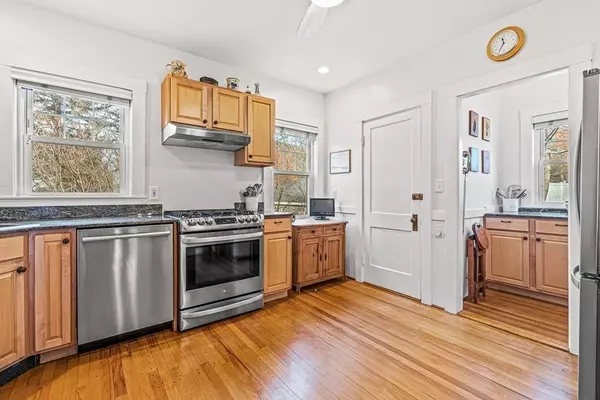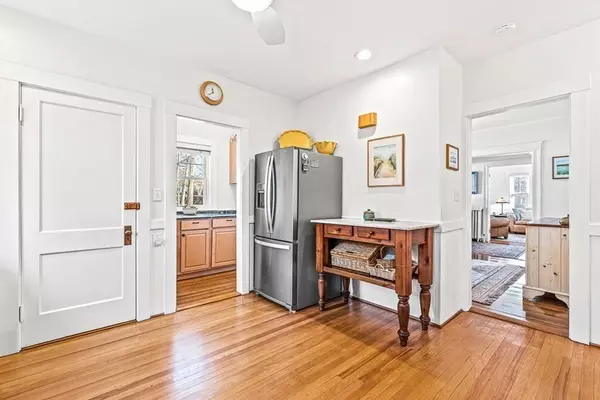$1,000,000
$1,025,000
2.4%For more information regarding the value of a property, please contact us for a free consultation.
246 Washington Street #246 Winchester, MA 01890
4 Beds
1.5 Baths
2,660 SqFt
Key Details
Sold Price $1,000,000
Property Type Condo
Sub Type Condominium
Listing Status Sold
Purchase Type For Sale
Square Footage 2,660 sqft
Price per Sqft $375
MLS Listing ID 73184111
Sold Date 03/18/24
Bedrooms 4
Full Baths 1
Half Baths 1
HOA Fees $168/ann
HOA Y/N true
Year Built 1935
Annual Tax Amount $11,222
Tax Year 2023
Property Description
So much VALUE!! Must see this great home, move right in and enjoy this lovely 4 bedroom townhome close to downtown with incredible curb appeal and feel of a single family! You will love to call this great property home, offering side by side living with plenty of privacy! The first floor features a beautiful flowing first floor w/ high ceilings, outlets pantry, 1/2 bath & original woodwork & details blended with tasteful updates throughout. Spacious bedrooms, top 3rd floor floor suite, new designer bath and finished lower level offers a cozy bonus /family room. The lush back yard is private with a lovely side yard & private patio surrounded by perennial plantings plus a 1 car garage parking and plenty of driveway parking. Located just minutes away from the towns center, train, restaurants, Fells Reservation and more! Don't miss this great home, move right in!
Location
State MA
County Middlesex
Zoning RG
Direction Corner of Washington and Oak st
Rooms
Family Room Flooring - Stone/Ceramic Tile, Recessed Lighting
Basement Y
Primary Bedroom Level Second
Dining Room Closet/Cabinets - Custom Built, Flooring - Hardwood, Lighting - Overhead
Kitchen Bathroom - Half, Flooring - Hardwood, Pantry, Exterior Access, Recessed Lighting, Stainless Steel Appliances, Gas Stove
Interior
Interior Features Lighting - Overhead, Pantry, Office, Foyer, Kitchen, Mud Room, Walk-up Attic
Heating Baseboard, Natural Gas
Cooling None
Flooring Hardwood, Flooring - Hardwood
Appliance Range, Dishwasher, Disposal, Refrigerator, Freezer
Laundry In Basement
Exterior
Exterior Feature Porch, Patio
Garage Spaces 1.0
Community Features Public Transportation, Shopping, Pool, Park, Walk/Jog Trails, Medical Facility, Bike Path, Highway Access, Public School, T-Station
Utilities Available for Gas Range
Waterfront false
Roof Type Shingle
Total Parking Spaces 4
Garage Yes
Building
Story 2
Sewer Public Sewer
Water Public
Schools
Elementary Schools Lynch
Middle Schools Mccall
High Schools Whs
Others
Senior Community false
Read Less
Want to know what your home might be worth? Contact us for a FREE valuation!

Our team is ready to help you sell your home for the highest possible price ASAP
Bought with The Boston Home Team • Unlimited Sotheby's International Realty






