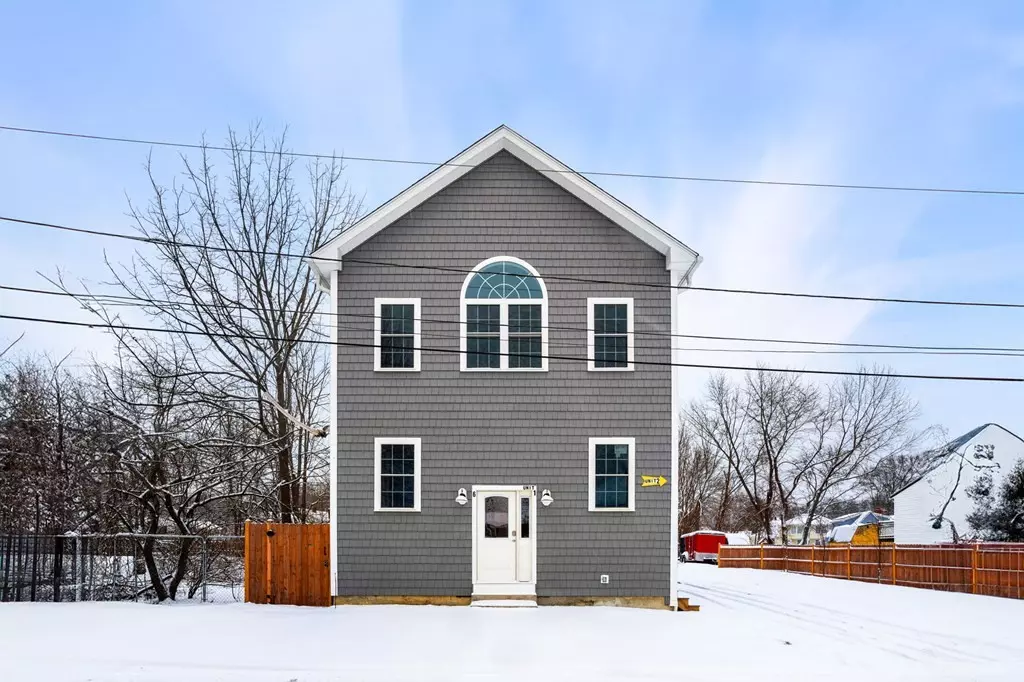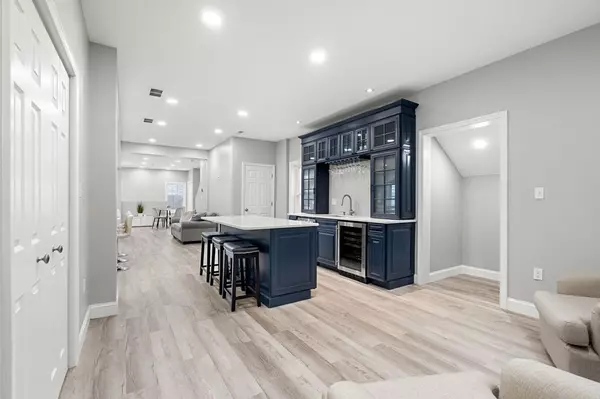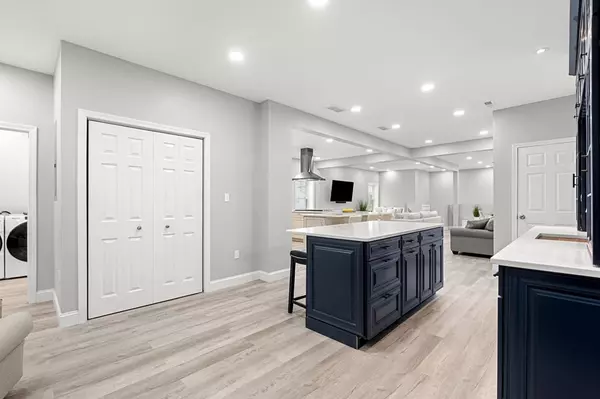$615,000
$575,000
7.0%For more information regarding the value of a property, please contact us for a free consultation.
6 John Ave #1 Haverhill, MA 01832
3 Beds
2.5 Baths
2,621 SqFt
Key Details
Sold Price $615,000
Property Type Condo
Sub Type Condominium
Listing Status Sold
Purchase Type For Sale
Square Footage 2,621 sqft
Price per Sqft $234
MLS Listing ID 73194613
Sold Date 03/15/24
Bedrooms 3
Full Baths 2
Half Baths 1
HOA Y/N false
Year Built 1900
Annual Tax Amount $3,920
Tax Year 2023
Property Sub-Type Condominium
Property Description
Experience the allure of this meticulously designed 3-bed, 2.5-bath townhouse, spanning over 2600 sqft. Perched at the pinnacle of the neighborhood, it seamlessly combines convenience and luxury. Upon entry, natural light fills the open floor plan, highlighting the kitchen and custom wet bar. The kitchen features Thomasville cabinets, quartz countertops, and Bosch appliances, perfect for Sunday breakfasts on the Electrolux stove top grill. The sophisticated wet bar includes navy blue cabinets, seating for four, a dishwasher, and quartz countertops. With laundry hookups on each level, this home effortlessly adapts to your lifestyle. The primary suite boasts 16-foot ceilings, a fireplace, and a large tile shower, creating a personal sanctuary. With many more amenities just waiting to be seen for themselves, this is not just a residence; it's a symphony of style, comfort, and thoughtful design, inviting you to embrace a lifestyle where every detail is a masterpiece. Showings begin Sat 1/2
Location
State MA
County Essex
Area Zip 01832
Zoning Townhouse
Direction River street exit from 495 to Lowell avenue. Right onto Washington Street, right onto John avenue
Rooms
Family Room Ceiling Fan(s), Flooring - Vinyl, Recessed Lighting
Basement Y
Primary Bedroom Level Second
Kitchen Bathroom - Half, Beamed Ceilings, Flooring - Vinyl, Countertops - Stone/Granite/Solid, Kitchen Island, Wet Bar, Cabinets - Upgraded, Open Floorplan, Recessed Lighting, Gas Stove
Interior
Interior Features Wet Bar, Internet Available - Broadband, High Speed Internet
Heating Forced Air
Cooling Central Air
Flooring Vinyl
Fireplaces Number 1
Appliance Range, Oven, Dishwasher, Disposal, Microwave, Indoor Grill, Refrigerator, Range Hood
Laundry Electric Dryer Hookup, Washer Hookup, Second Floor, In Unit, Gas Dryer Hookup
Exterior
Exterior Feature Rain Gutters
Garage Spaces 1.0
Community Features Public Transportation, Shopping, Park, Walk/Jog Trails, Medical Facility, Laundromat, Bike Path, Highway Access, House of Worship, Public School, T-Station
Utilities Available for Gas Range, for Gas Oven, for Gas Dryer, Washer Hookup
Roof Type Shingle
Total Parking Spaces 2
Garage Yes
Building
Story 2
Sewer Public Sewer
Water Public
Schools
Elementary Schools Consentino
High Schools Haverhill High
Others
Pets Allowed Yes
Senior Community false
Read Less
Want to know what your home might be worth? Contact us for a FREE valuation!

Our team is ready to help you sell your home for the highest possible price ASAP
Bought with Michael Domingues • Red Post Realty, LLC





