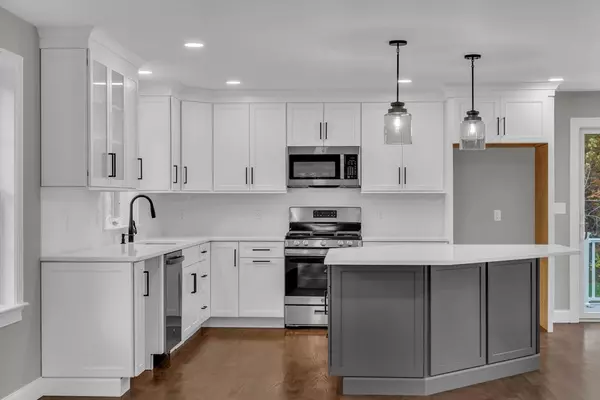$949,900
$949,900
For more information regarding the value of a property, please contact us for a free consultation.
41 Westdale Ave Wilmington, MA 01887
3 Beds
3.5 Baths
2,520 SqFt
Key Details
Sold Price $949,900
Property Type Single Family Home
Sub Type Single Family Residence
Listing Status Sold
Purchase Type For Sale
Square Footage 2,520 sqft
Price per Sqft $376
MLS Listing ID 73199774
Sold Date 03/20/24
Style Colonial
Bedrooms 3
Full Baths 3
Half Baths 1
HOA Y/N false
Year Built 2023
Annual Tax Amount $999,999
Tax Year 2023
Lot Size 4,791 Sqft
Acres 0.11
Property Sub-Type Single Family Residence
Property Description
OFFER ACCEPTED. OPEN HOUSE CANCELLED. Quality built 3 bedroom, 3.5 bath new construction Colonial on a dead end street. Gorgeous open concept first floor, perfect for entertaining and includes a fireplace living room, upgraded kitchen with quartz counters, recessed lighting, stainless appliances, kitchen island and dining area. 3 bedrooms on the 2nd floor with a guest bath and laundry and a Main suite with hardwood flooring, recessed lighting and full bathroom with a tiled shower. Plenty of room for the extended family in the finished walk-out basement with 3/4 bath. Farmers porch, exterior deck and nicely landscaped lot round out this beautiful new home. Excellent commuter location with Rt 93 within 1 mile and within a few miles to the commuter rail to North Station. Showings start immediately.
Location
State MA
County Middlesex
Zoning RES
Direction Lowell St to West St to Westdale
Rooms
Family Room Flooring - Vinyl, Recessed Lighting
Basement Full, Finished, Walk-Out Access
Primary Bedroom Level Second
Kitchen Flooring - Hardwood, Dining Area, Balcony / Deck, Countertops - Stone/Granite/Solid, Kitchen Island, Recessed Lighting, Stainless Steel Appliances
Interior
Interior Features Bathroom - 3/4, Countertops - Stone/Granite/Solid, 3/4 Bath
Heating Forced Air, Propane
Cooling Central Air
Flooring Tile, Carpet, Hardwood, Flooring - Stone/Ceramic Tile
Fireplaces Number 1
Fireplaces Type Living Room
Appliance Range, Dishwasher, Microwave
Laundry Electric Dryer Hookup, Washer Hookup, Second Floor
Exterior
Exterior Feature Porch, Deck - Composite, Rain Gutters
Community Features Public Transportation, Shopping, Tennis Court(s), Park, Walk/Jog Trails, Medical Facility, Laundromat, Highway Access, House of Worship, Private School, Public School
Utilities Available for Gas Range, for Electric Dryer, Washer Hookup
Roof Type Shingle
Total Parking Spaces 4
Garage No
Building
Foundation Concrete Perimeter
Sewer Private Sewer
Water Public
Architectural Style Colonial
Schools
Elementary Schools Woburn/North
Middle Schools Wms
High Schools Whs/Tech
Others
Senior Community false
Read Less
Want to know what your home might be worth? Contact us for a FREE valuation!

Our team is ready to help you sell your home for the highest possible price ASAP
Bought with Herby Charmant • Redfin Corp.





