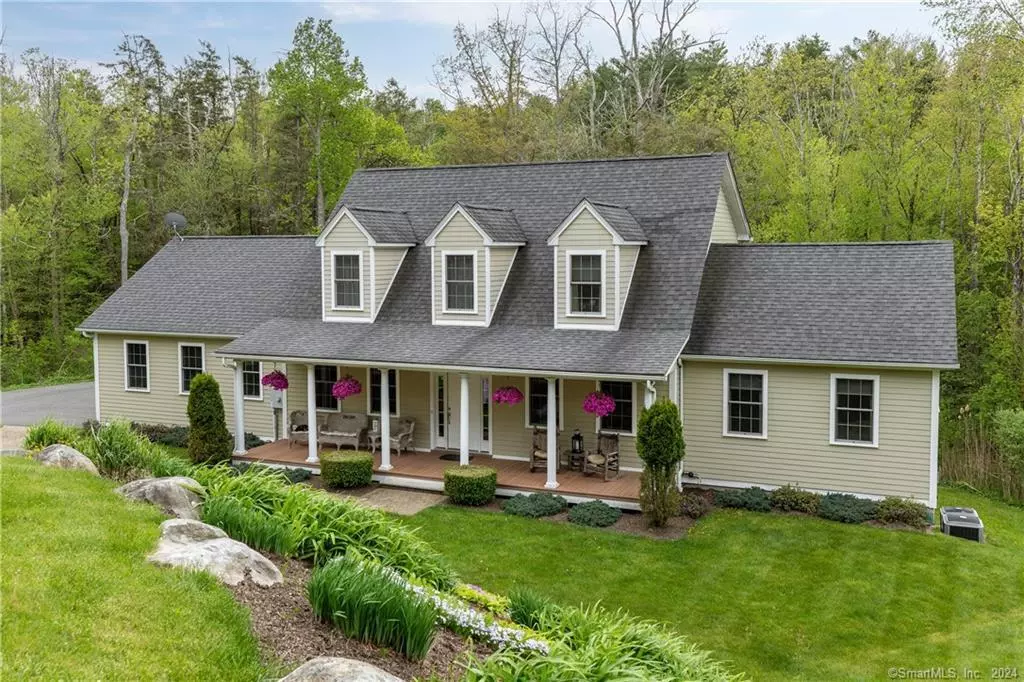$690,000
$695,000
0.7%For more information regarding the value of a property, please contact us for a free consultation.
531 East Hyerdale Drive Goshen, CT 06756
4 Beds
4 Baths
2,878 SqFt
Key Details
Sold Price $690,000
Property Type Single Family Home
Listing Status Sold
Purchase Type For Sale
Square Footage 2,878 sqft
Price per Sqft $239
MLS Listing ID 170616357
Sold Date 03/19/24
Style Cape Cod
Bedrooms 4
Full Baths 3
Half Baths 1
HOA Fees $163/ann
Year Built 2010
Annual Tax Amount $5,677
Lot Size 1.060 Acres
Property Description
This Woodridge Lake Custom Cape with welcoming front porch offers great spaces with a large primary bedroom suite, walk in closet, and laundry all on the main floor. This home includes a separate in law/family member suite with multiple access doors. The main floor kitchen features a professional gas chefs oven and cook top. Guest bedrooms on the upper floor with a loft landing area. The lower level basement area has plenty of space for shop and recreation areas. High ceilings, lovely finish features. Professionally landscaped garden and back patio area, plus rear deck with a view to the woodlands. Low-maintenance home inside and out. Quick walk to beach, tennis, clubhouse, fitness center, pool, summer concerts, boat launch. Fishing, swimming, boating... plus multiple local hiking trails. Minutes to Mohawk Ski Area, championship golf course, the Litchfield Green, restaurants, art galleries, antique shops. A special offering - in mint condition.
Location
State CT
County Litchfield
Zoning res
Rooms
Basement Fully Finished, Interior Access, Walk-out, Liveable Space, Full With Walk-Out
Interior
Interior Features Cable - Available, Cable - Pre-wired, Security System
Heating Hydro Air
Cooling Central Air
Fireplaces Number 1
Exterior
Exterior Feature Underground Utilities, Porch, Deck, Gutters, Patio
Parking Features Attached Garage
Garage Spaces 2.0
Roof Type Asphalt Shingle
Building
Lot Description Professionally Landscaped
Foundation Concrete
Sewer Public Sewer Connected
Water Private Well
Schools
Elementary Schools Goshen Center
High Schools Wamogo Regional
Read Less
Want to know what your home might be worth? Contact us for a FREE valuation!

Our team is ready to help you sell your home for the highest possible price ASAP
Bought with Stephen Drezen • William Pitt Sotheby's Int'l

