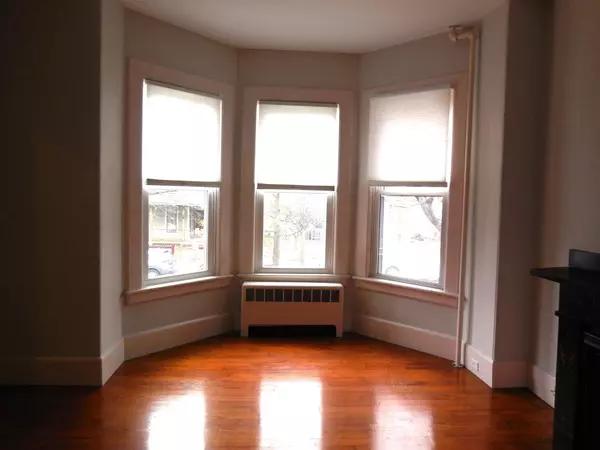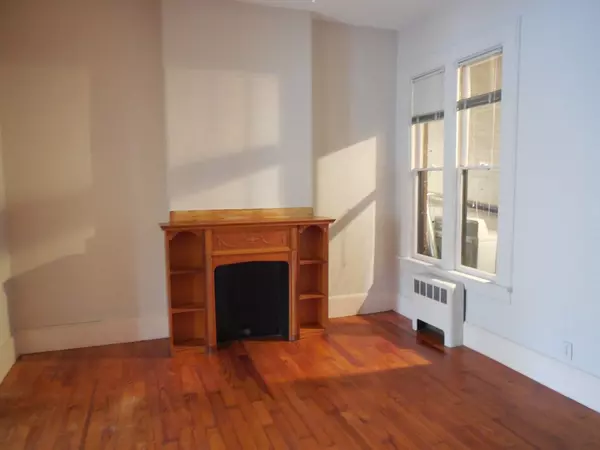$175,000
$222,999
21.5%For more information regarding the value of a property, please contact us for a free consultation.
277 Walnut Street Holyoke, MA 01040
3 Beds
1.5 Baths
1,454 SqFt
Key Details
Sold Price $175,000
Property Type Single Family Home
Sub Type Single Family Residence
Listing Status Sold
Purchase Type For Sale
Square Footage 1,454 sqft
Price per Sqft $120
Subdivision Churchill
MLS Listing ID 73186965
Sold Date 03/21/24
Style Other (See Remarks)
Bedrooms 3
Full Baths 1
Half Baths 1
HOA Y/N false
Year Built 1885
Annual Tax Amount $1,748
Tax Year 2023
Lot Size 2,178 Sqft
Acres 0.05
Property Sub-Type Single Family Residence
Property Description
Vintage Philadelphia Townhome offers so much space! Super high ceilings and wood flooring and great storage! This street is right around the corner from Wistariahurst! Formal living room and dining room. Great big kitchen with eat in area and attached mudroom with washer and dryer! Walk right out to the back deck and you could use this area for parking off the alley. The front and back yard are nicely planted! Second floor has 3 good sized bedrooms and a full bath and a walk in cedar closet! The whole interior has just been painted and there is a new hot water tank! Holyoke Gas and Electric service averages $325/month. This is an affordable alternative to renting!
Location
State MA
County Hampden
Zoning DR
Direction Hampshire to Walnut; there is no sign on that side of Hampshire and it is a one way. Park on road .
Rooms
Basement Full, Bulkhead, Unfinished
Primary Bedroom Level Second
Dining Room Ceiling Fan(s), Flooring - Hardwood
Kitchen Flooring - Vinyl, Dryer Hookup - Electric, Washer Hookup
Interior
Heating Steam, Natural Gas
Cooling None
Flooring Wood, Vinyl, Carpet
Fireplaces Number 2
Fireplaces Type Dining Room, Living Room
Appliance Gas Water Heater, Water Heater, Range, Dishwasher, Refrigerator, Washer, Dryer
Laundry First Floor, Electric Dryer Hookup, Washer Hookup
Exterior
Exterior Feature Deck, Professional Landscaping
Community Features Public Transportation, Public School
Utilities Available for Gas Range, for Electric Dryer, Washer Hookup
Roof Type Other
Garage No
Building
Lot Description Level
Foundation Brick/Mortar
Sewer Public Sewer
Water Public
Architectural Style Other (See Remarks)
Others
Senior Community false
Read Less
Want to know what your home might be worth? Contact us for a FREE valuation!

Our team is ready to help you sell your home for the highest possible price ASAP
Bought with Kim Raczka • 5 College REALTORS® Northampton





