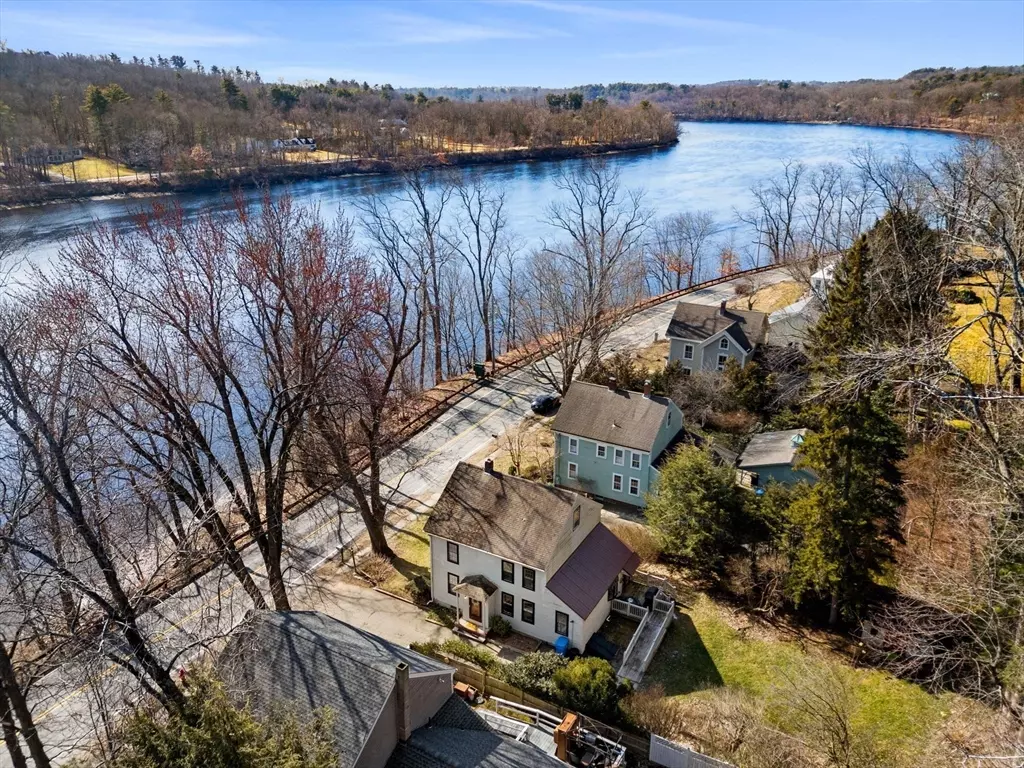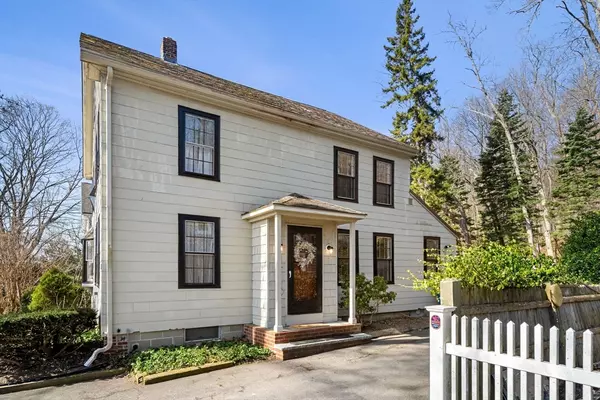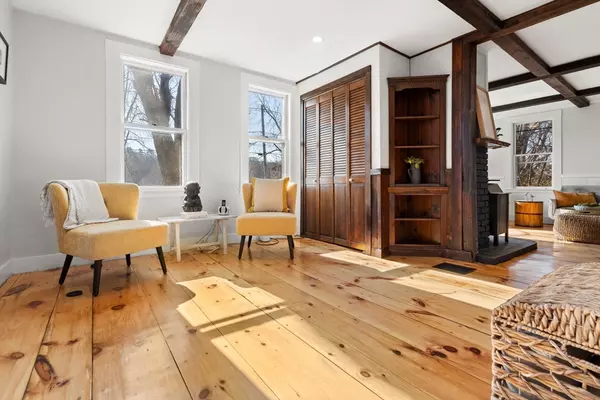$699,000
$569,000
22.8%For more information regarding the value of a property, please contact us for a free consultation.
80 River Rd Merrimac, MA 01860
4 Beds
2 Baths
1,790 SqFt
Key Details
Sold Price $699,000
Property Type Single Family Home
Sub Type Single Family Residence
Listing Status Sold
Purchase Type For Sale
Square Footage 1,790 sqft
Price per Sqft $390
MLS Listing ID 73206752
Sold Date 03/22/24
Style Colonial
Bedrooms 4
Full Baths 2
HOA Y/N false
Year Built 1880
Annual Tax Amount $6,854
Tax Year 2024
Lot Size 7,840 Sqft
Acres 0.18
Property Description
OPEN HOUSES CANCELLED as an offer has been accepted. Welcome to your dream waterfront home in the sweet, historic enclave of Merrimacport! Wake up in this picturesque haven to breathtaking views of the river from nearly every window - and come home to a respite that only the nesting bald eagles (and summer boaters) get to enjoy. A spacious, private garden with spectacular mature plantings is a backyard sanctuary. And when your outdoor wanderings cease, the bright and sunny renovated kitchen with custom bay window and amply sized pantry make cooking and entertaining friends and family a dream. New gas furnace installed 3 months ago. 200 Amp electrical service and overhead lighting upgrades throughout lends a modern feel, while the Gleaming pine wood floors and bay window add warmth and charm to the interior. The unfinished attic presents boundless opportunities for hobbies or additional living space, limited only by your imagination.
Location
State MA
County Essex
Area Merrimacport
Zoning AR
Direction GPS to property.
Rooms
Family Room Wood / Coal / Pellet Stove, Beamed Ceilings, Flooring - Hardwood, Window(s) - Bay/Bow/Box, Exterior Access, Lighting - Pendant
Basement Interior Entry, Unfinished
Primary Bedroom Level Second
Dining Room Closet, Flooring - Vinyl, Lighting - Overhead
Kitchen Bathroom - Full, Closet, Closet/Cabinets - Custom Built, Flooring - Vinyl, Window(s) - Bay/Bow/Box, Dining Area, Pantry, Countertops - Stone/Granite/Solid, Countertops - Upgraded, Kitchen Island, Breakfast Bar / Nook, Cabinets - Upgraded, Deck - Exterior, Exterior Access, Open Floorplan, Recessed Lighting, Remodeled, Slider, Stainless Steel Appliances, Lighting - Overhead
Interior
Interior Features Entry Hall, Bonus Room, Walk-up Attic
Heating Forced Air, Natural Gas
Cooling Window Unit(s)
Flooring Vinyl, Hardwood
Appliance Gas Water Heater, Range, Dishwasher, Microwave, Refrigerator, Washer, Dryer
Laundry First Floor, Electric Dryer Hookup, Washer Hookup
Exterior
Exterior Feature Deck, Storage, Garden
Community Features Shopping, Park, Walk/Jog Trails, Medical Facility, Conservation Area, Highway Access, Marina, Public School, T-Station
Utilities Available for Electric Range, for Electric Oven, for Electric Dryer, Washer Hookup
Waterfront true
Waterfront Description Waterfront,Beach Front,Navigable Water,River,Frontage,Ocean,Beach Ownership(Public)
View Y/N Yes
View Scenic View(s)
Roof Type Shingle
Total Parking Spaces 3
Garage No
Building
Lot Description Wooded, Cleared, Level
Foundation Stone, Brick/Mortar
Sewer Public Sewer
Water Public
Others
Senior Community false
Acceptable Financing Contract
Listing Terms Contract
Read Less
Want to know what your home might be worth? Contact us for a FREE valuation!

Our team is ready to help you sell your home for the highest possible price ASAP
Bought with Scott Bascom • eXp Realty






