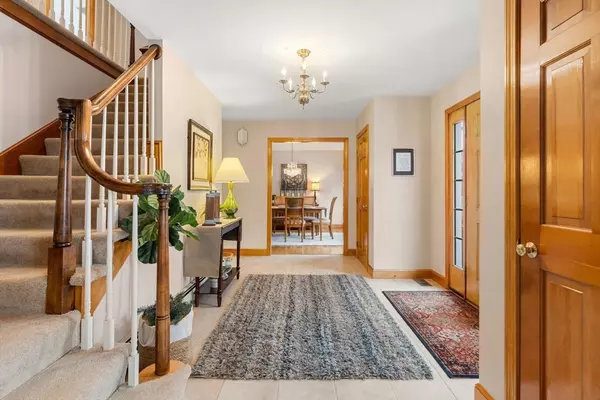$1,159,000
$995,000
16.5%For more information regarding the value of a property, please contact us for a free consultation.
33 Hall Rd Stoneham, MA 02180
4 Beds
2.5 Baths
2,880 SqFt
Key Details
Sold Price $1,159,000
Property Type Single Family Home
Sub Type Single Family Residence
Listing Status Sold
Purchase Type For Sale
Square Footage 2,880 sqft
Price per Sqft $402
MLS Listing ID 73198728
Sold Date 03/22/24
Style Colonial
Bedrooms 4
Full Baths 2
Half Baths 1
HOA Y/N false
Year Built 1989
Annual Tax Amount $9,305
Tax Year 2023
Lot Size 10,454 Sqft
Acres 0.24
Property Sub-Type Single Family Residence
Property Description
Located on a cul-de-sac in one of Stoneham's best locations, 33 Hall Rd has been impeccably designed and maintained making it the perfect home for anyone looking for space and function. Enter into a foyer that welcomes you to the living and dining areas designed for evenings filled with warm conversation. The kitchen and breakfast room are perfect for the aspiring home chef with tons of space for storage and gathering. The centerpiece of the first floor is the family room with soaring cathedral ceilings and a central fireplace for wintertime warmth and ambiance. The first floor is completed by a convenient laundry room and half bath. The second floor has 4 ample bedrooms and two baths including a generous primary suite with bathroom and walk in closet. The basement is ready for expansion and includes a spacious 2 car garage. The location is a dream for commuters with easy access to 93/95 and multiple commuter rail stops. Join us for open houses Sat & Sun 1-2:30. Offers reviewed 2/6@12.
Location
State MA
County Middlesex
Zoning RA
Direction Use GPS
Rooms
Family Room Vaulted Ceiling(s), Flooring - Wall to Wall Carpet
Basement Full, Interior Entry, Unfinished
Primary Bedroom Level Second
Dining Room Flooring - Hardwood
Kitchen Flooring - Stone/Ceramic Tile, Countertops - Stone/Granite/Solid, Kitchen Island, Slider, Stainless Steel Appliances
Interior
Interior Features Entrance Foyer
Heating Baseboard, Oil
Cooling Central Air
Flooring Wood, Tile, Carpet, Flooring - Stone/Ceramic Tile
Fireplaces Number 1
Fireplaces Type Family Room
Appliance Electric Water Heater, Dishwasher, Microwave, Refrigerator, Washer, Dryer
Laundry Flooring - Stone/Ceramic Tile, First Floor, Electric Dryer Hookup, Washer Hookup
Exterior
Exterior Feature Deck - Composite
Garage Spaces 2.0
Community Features Public Transportation, Shopping, Park, Walk/Jog Trails, Medical Facility, Laundromat, Bike Path, Conservation Area, Highway Access, House of Worship, Private School, Public School
Utilities Available for Electric Range, for Electric Dryer, Washer Hookup
Roof Type Shingle
Total Parking Spaces 4
Garage Yes
Building
Lot Description Cleared, Level
Foundation Concrete Perimeter
Sewer Public Sewer
Water Public
Architectural Style Colonial
Others
Senior Community false
Acceptable Financing Contract
Listing Terms Contract
Read Less
Want to know what your home might be worth? Contact us for a FREE valuation!

Our team is ready to help you sell your home for the highest possible price ASAP
Bought with Leeman & Gately • Compass





