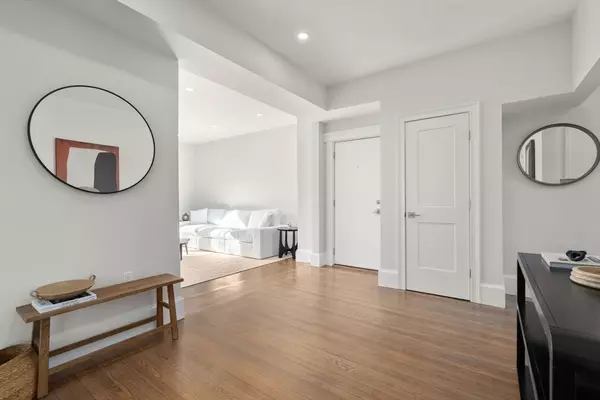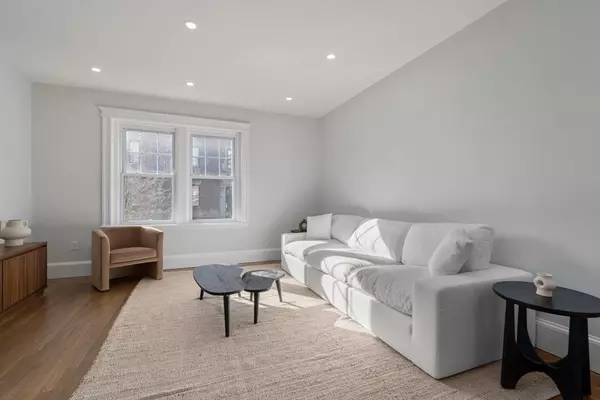$1,215,000
$1,199,999
1.3%For more information regarding the value of a property, please contact us for a free consultation.
3 Greenway Ct #1 Brookline, MA 02446
3 Beds
2 Baths
1,316 SqFt
Key Details
Sold Price $1,215,000
Property Type Condo
Sub Type Condominium
Listing Status Sold
Purchase Type For Sale
Square Footage 1,316 sqft
Price per Sqft $923
MLS Listing ID 73197713
Sold Date 03/21/24
Bedrooms 3
Full Baths 2
HOA Fees $553
HOA Y/N true
Year Built 1905
Annual Tax Amount $11,119
Tax Year 2023
Property Sub-Type Condominium
Property Description
Welcome to a sophisticated urban oasis that seamlessly blends modern elegance with casual comfort. This meticulously designed 3 bed, 2 bath elevated first-floor condominium is a true testament to luxurious living, located in the heart of Coolidge Corner! As you enter the grand foyer, an abundance of natural light cascades through large windows, illuminating the open-concept living spaces. The bright and spacious living room, a focal point of the residence, provides a welcoming and airy atmosphere for relaxing or entertaining. The gourmet kitchen is a Chef's dream, boasting high-end appliances, quartz countertops, and custom cabinetry. Enjoy your morning coffee or dine al fresco on your private balcony. The thoughtfully designed Primary Suite offers a peaceful escape, featuring a spacious layout with a spa-like ensuite bathroom. Enjoy the ease of being under ¼ mile to the T, restaurants, shops, and easy access to the Longwood Medical and all the attractions downtown Boston has to offer!
Location
State MA
County Norfolk
Area Coolidge Corner
Zoning M20
Direction Green Street to Greenway Court
Rooms
Basement N
Interior
Heating Central, Forced Air, Natural Gas
Cooling Central Air
Appliance Range, Oven, Dishwasher, Disposal, Refrigerator, Freezer, Washer, Dryer
Exterior
Community Features Public Transportation, Shopping, Tennis Court(s), Park, Medical Facility, Highway Access, House of Worship, Private School, Public School, T-Station, University
Garage No
Building
Story 1
Sewer Public Sewer
Water Public
Schools
Elementary Schools Ruffin Ridley
Middle Schools Ruffin Ridley
High Schools Bhs
Others
Senior Community false
Acceptable Financing Contract
Listing Terms Contract
Read Less
Want to know what your home might be worth? Contact us for a FREE valuation!

Our team is ready to help you sell your home for the highest possible price ASAP
Bought with The Matskevich Group • William Raveis R.E. & Home Services





