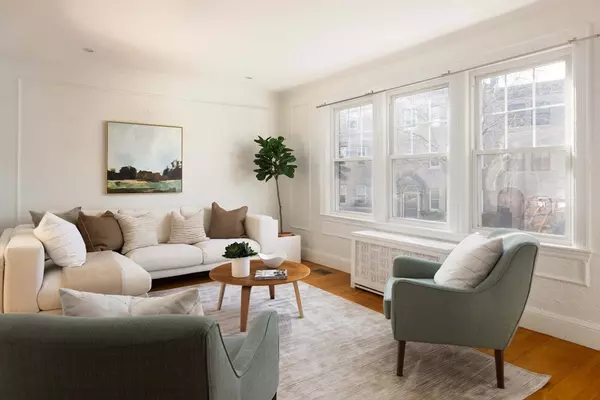$1,399,999
$1,399,999
For more information regarding the value of a property, please contact us for a free consultation.
42 Addington Rd #1 Brookline, MA 02446
3 Beds
2.5 Baths
2,075 SqFt
Key Details
Sold Price $1,399,999
Property Type Condo
Sub Type Condominium
Listing Status Sold
Purchase Type For Sale
Square Footage 2,075 sqft
Price per Sqft $674
MLS Listing ID 73202809
Sold Date 03/21/24
Bedrooms 3
Full Baths 2
Half Baths 1
HOA Fees $399
HOA Y/N true
Year Built 1930
Annual Tax Amount $8,766
Tax Year 2023
Property Sub-Type Condominium
Property Description
Light abounds in this three bedroom, two and one-half bathroom condo offering a splendid floor plan. A grand entry foyer introduces the main level featuring a gracious living room and dining room, updated kitchen and bathrooms, and a den/office which leads to a wonderful patio area. There is two car parking, one in the garage and one behind. Additional highlights include central air-conditioning and the 500 square foot lower level with office, playroom, half bathroom, laundry, and storage. This property is set in a fantastic Washington Square location, close to village shops and restaurants, the “T”, and Schick Park Playground.
Location
State MA
County Norfolk
Zoning Res
Direction Winthrop Rd. to Addington
Rooms
Basement Y
Primary Bedroom Level First
Interior
Interior Features Den, Office, Play Room
Heating Steam, Natural Gas, Individual
Cooling Central Air, Individual, None
Flooring Wood, Tile
Appliance Range, Dishwasher, Disposal, Refrigerator, Washer, Dryer
Exterior
Exterior Feature Deck - Composite, Patio
Garage Spaces 1.0
Community Features Public Transportation, Shopping, Pool, Tennis Court(s), Park, Medical Facility, House of Worship, Private School, Public School, T-Station
Roof Type Shingle
Total Parking Spaces 1
Garage Yes
Building
Story 1
Sewer Public Sewer
Water Public
Schools
Elementary Schools Runkle
High Schools Bhs
Others
Pets Allowed Yes w/ Restrictions
Senior Community false
Read Less
Want to know what your home might be worth? Contact us for a FREE valuation!

Our team is ready to help you sell your home for the highest possible price ASAP
Bought with Kathy Bayat • Berkshire Hathaway HomeServices Commonwealth Real Estate





