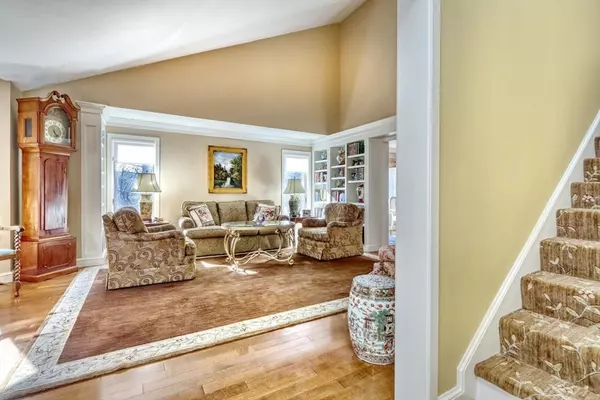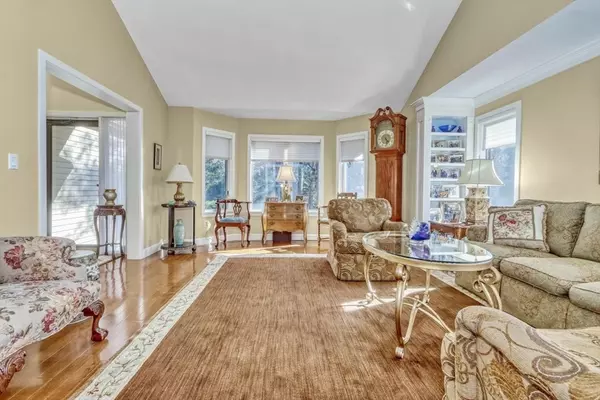$1,750,000
$1,750,000
For more information regarding the value of a property, please contact us for a free consultation.
7 Wainwright Rd #5 Winchester, MA 01890
4 Beds
3.5 Baths
3,901 SqFt
Key Details
Sold Price $1,750,000
Property Type Condo
Sub Type Condominium
Listing Status Sold
Purchase Type For Sale
Square Footage 3,901 sqft
Price per Sqft $448
MLS Listing ID 73201903
Sold Date 03/28/24
Bedrooms 4
Full Baths 3
Half Baths 1
HOA Fees $1,019/mo
HOA Y/N true
Year Built 1988
Annual Tax Amount $15,990
Tax Year 2024
Property Description
Experience serenity and stunning vistas from the comfort of your expansive deck as you watch the sun dip below the horizon. This "E" style unit offers a perfect blend of seclusion and panoramic views. With a newly renovated kitchen, a cozy gas fireplace in the family room, and a luxurious master suite on the first floor complete with a full bath and jacuzzi, and two walk in closets, this home has everything you need.The lower level features an office, workout room, additional built-ins, and a guest bedroom with a full bath. Heat and AC systems replaced within the last three years. Relax by the pool or enjoy a game of tennis, followed by a leisurely stroll through the surrounding woods. This home boasts numerous upgrades and offers carefree living at its finest!
Location
State MA
County Middlesex
Zoning PRD
Direction Cambridge Road to Wainwright Road
Rooms
Family Room Ceiling Fan(s), Flooring - Hardwood, Exterior Access
Basement Y
Primary Bedroom Level First
Dining Room Flooring - Hardwood, Lighting - Pendant
Kitchen Flooring - Hardwood, Dining Area, Countertops - Stone/Granite/Solid, Cabinets - Upgraded, Recessed Lighting, Stainless Steel Appliances, Gas Stove
Interior
Interior Features Bathroom - Full, Bathroom - With Shower Stall, Cedar Closet(s), Closet/Cabinets - Custom Built, Lighting - Overhead, Recessed Lighting, Bathroom, Exercise Room, Home Office, Sitting Room
Heating Forced Air, Natural Gas
Cooling Central Air
Flooring Tile, Carpet, Laminate, Hardwood, Vinyl, Flooring - Wall to Wall Carpet
Fireplaces Number 1
Fireplaces Type Family Room
Appliance Range, Dishwasher, Microwave, Refrigerator, Range Hood
Laundry Flooring - Stone/Ceramic Tile, First Floor, In Unit, Electric Dryer Hookup
Exterior
Exterior Feature Deck, Patio - Enclosed, Sprinkler System
Garage Spaces 2.0
Community Features Public Transportation, Shopping, Park, Highway Access, House of Worship, Public School
Utilities Available for Gas Range, for Electric Dryer
Waterfront false
Roof Type Shingle
Total Parking Spaces 2
Garage Yes
Building
Story 2
Sewer Public Sewer
Water Public
Others
Pets Allowed Yes w/ Restrictions
Senior Community false
Read Less
Want to know what your home might be worth? Contact us for a FREE valuation!

Our team is ready to help you sell your home for the highest possible price ASAP
Bought with Carolyn Vernaglia • Better Homes and Gardens Real Estate - The Shanahan Group





