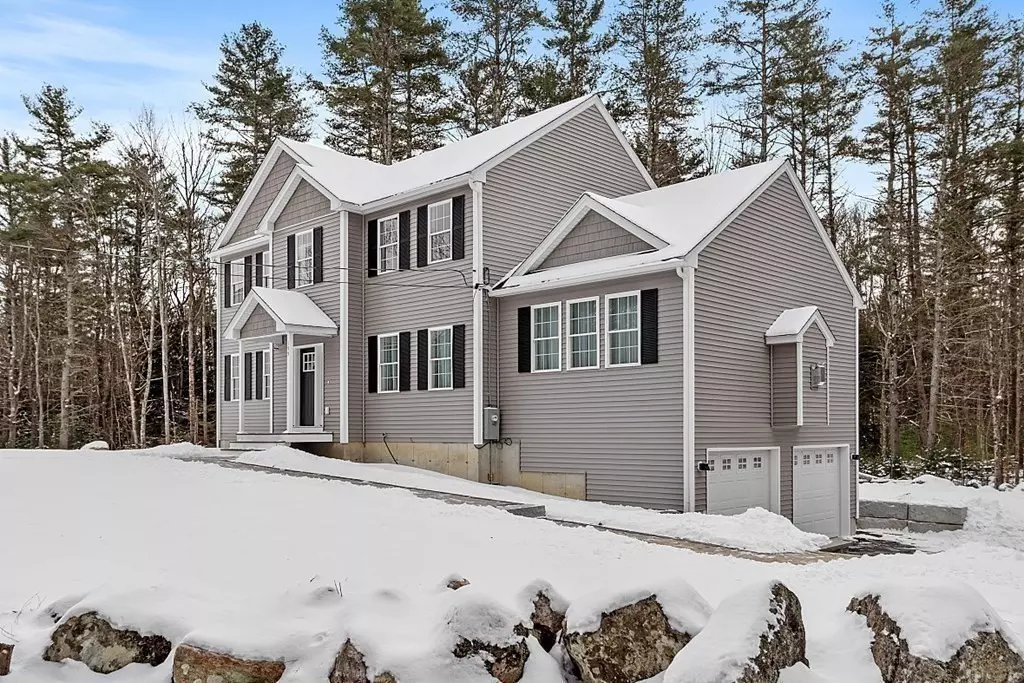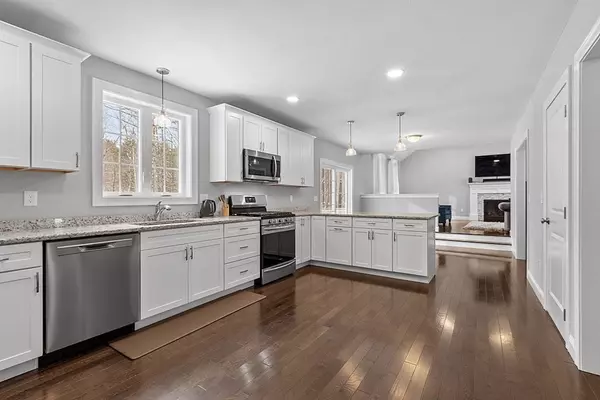$582,500
$585,000
0.4%For more information regarding the value of a property, please contact us for a free consultation.
155 Tuckerman Road Ashburnham, MA 01430
3 Beds
2.5 Baths
2,300 SqFt
Key Details
Sold Price $582,500
Property Type Single Family Home
Sub Type Single Family Residence
Listing Status Sold
Purchase Type For Sale
Square Footage 2,300 sqft
Price per Sqft $253
MLS Listing ID 73195056
Sold Date 03/28/24
Style Colonial
Bedrooms 3
Full Baths 2
Half Baths 1
HOA Y/N false
Year Built 2022
Annual Tax Amount $8,492
Tax Year 2024
Lot Size 3.320 Acres
Acres 3.32
Property Description
BACK ON MARKET, BUYER LOST FINANCING! Welcome to your dream home in Ashburnham, MA! This exquisite colonial residence boasts 3 bedrooms, 2.5 baths, a 2 car garage and a host of features that make it better than new. As you step inside, you'll be greeted by the warm embrace of beautiful hardwood floors. The kitchen is a chef's delight, equipped with state-of-the-art stainless steel Frigidaire Gallery appliances, including a 5-burner range ensures that preparing meals is a joy, offering both efficiency and style. The exterior is as impressive as the interior, with a stunning new walkway leading to the front door. Set on a sprawling 3-acre lot, this property provides a serene country setting, making it an ideal retreat from the hustle and bustle of everyday life. With the possibility of a quick closing, your dream lifestyle in Ashburnham is closer than ever. Walk-out basement for expansion potential! Don't miss the opportunity to own this gem!
Location
State MA
County Worcester
Zoning R-B
Direction Rte 119 to Old Ashburnham Rd to Tuckerman or Rte 12 to Dunn Road to Tuckerman
Rooms
Family Room Ceiling Fan(s), Vaulted Ceiling(s), Flooring - Wood, Recessed Lighting
Basement Full, Walk-Out Access, Concrete, Unfinished
Primary Bedroom Level Second
Dining Room Flooring - Wood
Kitchen Flooring - Wood, Dining Area, Pantry, Countertops - Stone/Granite/Solid, Breakfast Bar / Nook, Deck - Exterior, Exterior Access, Open Floorplan, Recessed Lighting, Lighting - Pendant
Interior
Heating Central, Forced Air, Propane
Cooling Central Air
Flooring Tile, Hardwood
Fireplaces Number 1
Fireplaces Type Family Room
Appliance Water Heater, Range, Dishwasher, Microwave, Refrigerator, Washer, Dryer
Laundry Flooring - Stone/Ceramic Tile, Gas Dryer Hookup, Washer Hookup, First Floor
Exterior
Exterior Feature Deck
Garage Spaces 2.0
Roof Type Shingle
Total Parking Spaces 6
Garage Yes
Building
Lot Description Wooded, Gentle Sloping
Foundation Concrete Perimeter
Sewer Private Sewer
Water Private
Others
Senior Community false
Read Less
Want to know what your home might be worth? Contact us for a FREE valuation!

Our team is ready to help you sell your home for the highest possible price ASAP
Bought with Janet Cramb • LAER Realty Partners / Janet Cramb & Company






