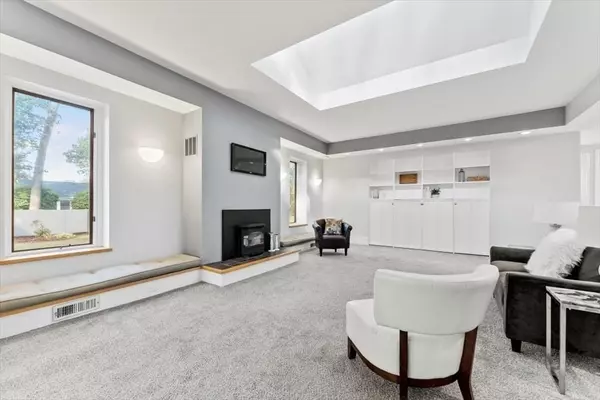$495,000
$509,900
2.9%For more information regarding the value of a property, please contact us for a free consultation.
18 Wimbleton Dr Longmeadow, MA 01106
4 Beds
2 Baths
2,953 SqFt
Key Details
Sold Price $495,000
Property Type Single Family Home
Sub Type Single Family Residence
Listing Status Sold
Purchase Type For Sale
Square Footage 2,953 sqft
Price per Sqft $167
MLS Listing ID 73168586
Sold Date 03/29/24
Style Colonial
Bedrooms 4
Full Baths 2
HOA Y/N false
Year Built 1963
Annual Tax Amount $9,766
Tax Year 2023
Lot Size 0.340 Acres
Acres 0.34
Property Sub-Type Single Family Residence
Property Description
Welcome to this truly remarkable Colonial home that has been beautifully remodeled and offers an array of luxurious features. Situated on a private lot this property boast of 8 spacious rooms, including 4 bedrooms and 2 full baths, providing ample space for comfortable living. The remodeled kitchen is a true chefs delight, featuring sleek quartz countertops, new stainless steel appliances, and plenty of cabinets for all your culinary needs. The spacious living room is flooded with natural light, thanks to the skylights, creating a bright and inviting atmosphere. Convenience is key with the first floor laundry off the master bedroom, making every day task a breeze. Enjoy the changing seasons in the delightful 4 season porch that leads to an outside deck. Walking distance to elementary and middle school. This home has central air, gas heat, both forced hot air and hot water base baseboard, electric heat as a back up in case it's needed. This is a wonderful home with a one car garage.
Location
State MA
County Hampden
Zoning RA1
Direction Wolf Swamp, to Wimbleton
Rooms
Basement Full, Partially Finished, Bulkhead, Radon Remediation System
Primary Bedroom Level Main, First
Dining Room Flooring - Hardwood
Kitchen Skylight, Closet, Flooring - Stone/Ceramic Tile, Dining Area, Countertops - Stone/Granite/Solid, Kitchen Island, Breakfast Bar / Nook, Cabinets - Upgraded, Open Floorplan, Recessed Lighting, Remodeled
Interior
Interior Features Slider, Lighting - Overhead, Sitting Room, Sauna/Steam/Hot Tub
Heating Forced Air, Baseboard, Electric Baseboard, Natural Gas
Cooling Central Air
Flooring Tile, Carpet, Hardwood, Flooring - Stone/Ceramic Tile
Fireplaces Number 3
Appliance Gas Water Heater, Range, Oven, Dishwasher, Microwave, Refrigerator, Washer, Dryer
Laundry Main Level, First Floor, Electric Dryer Hookup
Exterior
Exterior Feature Deck, Rain Gutters
Garage Spaces 1.0
Community Features Shopping, Golf, Public School, University
Utilities Available for Electric Range, for Electric Oven, for Electric Dryer
Roof Type Shingle
Total Parking Spaces 4
Garage Yes
Building
Lot Description Level
Foundation Concrete Perimeter
Sewer Public Sewer
Water Public
Architectural Style Colonial
Schools
Elementary Schools Wolf Swamp Elem
Middle Schools Glenbrook
High Schools High School
Others
Senior Community false
Acceptable Financing Other (See Remarks)
Listing Terms Other (See Remarks)
Read Less
Want to know what your home might be worth? Contact us for a FREE valuation!

Our team is ready to help you sell your home for the highest possible price ASAP
Bought with Russell J. Sabadosa • Premier Choice Realty, Inc.





