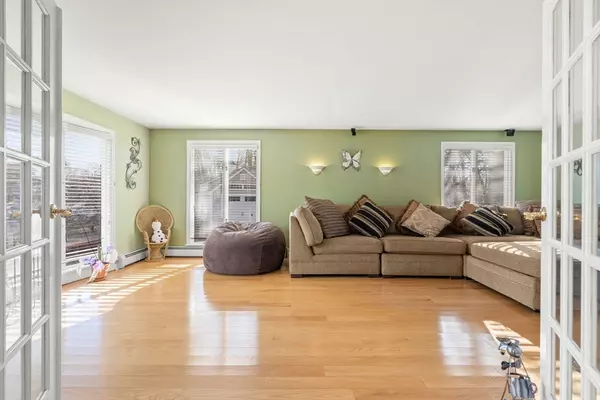$980,000
$889,900
10.1%For more information regarding the value of a property, please contact us for a free consultation.
12 Gracewood Rd Stoneham, MA 02180
3 Beds
3 Baths
3,232 SqFt
Key Details
Sold Price $980,000
Property Type Single Family Home
Sub Type Single Family Residence
Listing Status Sold
Purchase Type For Sale
Square Footage 3,232 sqft
Price per Sqft $303
MLS Listing ID 73202391
Sold Date 03/29/24
Style Ranch
Bedrooms 3
Full Baths 3
HOA Y/N false
Year Built 1956
Annual Tax Amount $8,000
Tax Year 2023
Lot Size 10,018 Sqft
Acres 0.23
Property Sub-Type Single Family Residence
Property Description
Nestled at the end of a serene cul-de-sac, this elegant ranch home is the epitome of quaint charm, surrounded by lush trees, overlooking a scenic park. It welcomes you with a gorgeous foyer with cathedral ceilings.To the left you'll find a spacious living room bathed in natural light, hardwood floors throughout, and a cozy pellet stove. The kitchen features a Sub-Zero fridge, stainless steel appliances, a chef's stove with pot filler, and an eat-in area by a bay window. Bedrooms are generously sized, with the primary suite offering a tranquil retreat featuring cathedral ceilings, an updated en suite with dual sinks, a walk-in closet, and a walk in shower. Unique to this bedroom is direct access to the back deck, inviting you to step out and enjoy the heated inground pool in your private backyard. The massive finished basement includes a full bath, promising potential for an in-law suite, game room, or additional bedroom.This home melds comfort with charm, making it the perfect home!
Location
State MA
County Middlesex
Zoning RA
Direction Elm St to Gracewood
Rooms
Family Room Wood / Coal / Pellet Stove, Flooring - Hardwood, Recessed Lighting
Basement Finished, Interior Entry
Primary Bedroom Level First
Kitchen Flooring - Hardwood, Recessed Lighting
Interior
Heating Baseboard, Oil, Pellet Stove
Cooling Central Air
Flooring Hardwood
Fireplaces Number 3
Appliance Electric Water Heater, Range, Dishwasher, Disposal, Microwave, Refrigerator, Washer, Dryer
Laundry First Floor
Exterior
Exterior Feature Deck - Composite, Pool - Inground, Rain Gutters, Hot Tub/Spa, Storage, Fenced Yard, Garden
Garage Spaces 1.0
Fence Fenced
Pool In Ground
Community Features Shopping, Park, Golf, Highway Access
Roof Type Shingle
Total Parking Spaces 5
Garage Yes
Private Pool true
Building
Lot Description Corner Lot, Wooded
Foundation Concrete Perimeter
Sewer Public Sewer
Water Public
Architectural Style Ranch
Others
Senior Community false
Read Less
Want to know what your home might be worth? Contact us for a FREE valuation!

Our team is ready to help you sell your home for the highest possible price ASAP
Bought with Andrew Sarno • RE/MAX Andrew Realty Services





