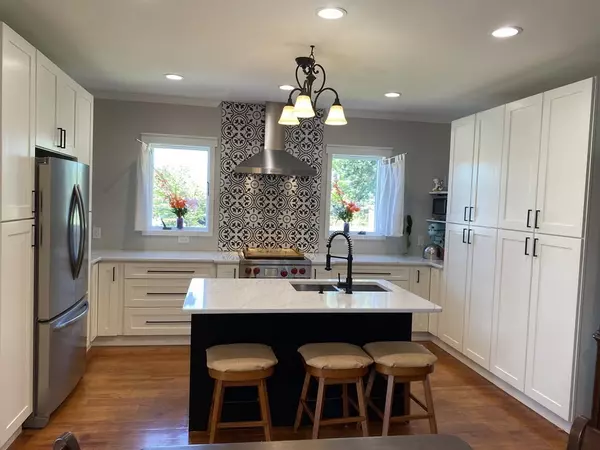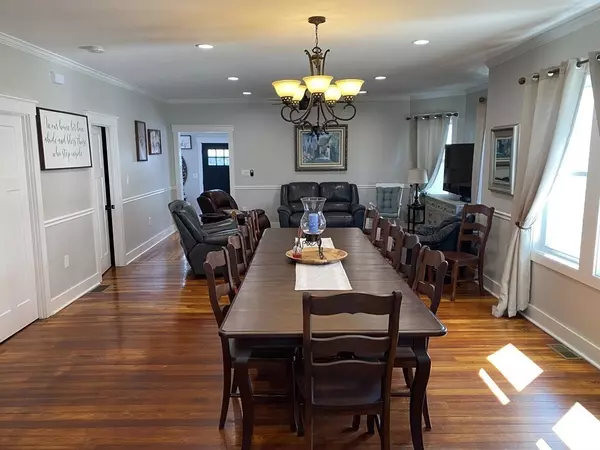$525,000
$529,900
0.9%For more information regarding the value of a property, please contact us for a free consultation.
175 S Main St Acushnet, MA 02743
4 Beds
1.5 Baths
2,642 SqFt
Key Details
Sold Price $525,000
Property Type Single Family Home
Sub Type Single Family Residence
Listing Status Sold
Purchase Type For Sale
Square Footage 2,642 sqft
Price per Sqft $198
MLS Listing ID 73151657
Sold Date 03/29/24
Style Other (See Remarks)
Bedrooms 4
Full Baths 1
Half Baths 1
HOA Y/N false
Year Built 1930
Annual Tax Amount $4,828
Tax Year 2023
Lot Size 8,276 Sqft
Acres 0.19
Property Sub-Type Single Family Residence
Property Description
Beautifully renovated four bedroom home in the heart of Acushnet. The welcoming open floor plan is perfect for those family gatherings. Renovated in 2020, and offers four bedrooms with the main bedroom on the main level, and three bedrooms on the second level with a ¾ bath and laundry room. The kitchen is tastefully designed with plenty of storage and beautiful island. The house is in the Business Village with an open permit to build a 60'x20' building in the rear area.
Location
State MA
County Bristol
Zoning 1
Direction Corner of S Main St and Jean St
Rooms
Basement Full
Primary Bedroom Level First
Dining Room Flooring - Hardwood
Kitchen Flooring - Hardwood
Interior
Interior Features Bathroom - 3/4, Bathroom - With Shower Stall, Closet, 3/4 Bath, Entry Hall
Heating Central, Natural Gas
Cooling Central Air
Flooring Hardwood, Flooring - Hardwood
Appliance Gas Water Heater, Dishwasher, Refrigerator
Laundry Flooring - Hardwood, Electric Dryer Hookup, Washer Hookup, Second Floor
Exterior
Utilities Available for Gas Range, for Electric Range, for Electric Dryer, Washer Hookup
Waterfront Description Beach Front
Roof Type Shingle
Total Parking Spaces 3
Garage No
Building
Lot Description Corner Lot
Foundation Stone
Sewer Public Sewer
Water Public
Architectural Style Other (See Remarks)
Schools
Elementary Schools Acushnet Elem.
Middle Schools Ford Middle
High Schools Fairhaven/Nbhs
Others
Senior Community false
Read Less
Want to know what your home might be worth? Contact us for a FREE valuation!

Our team is ready to help you sell your home for the highest possible price ASAP
Bought with Melisa Gagne • RE/MAX Vantage





