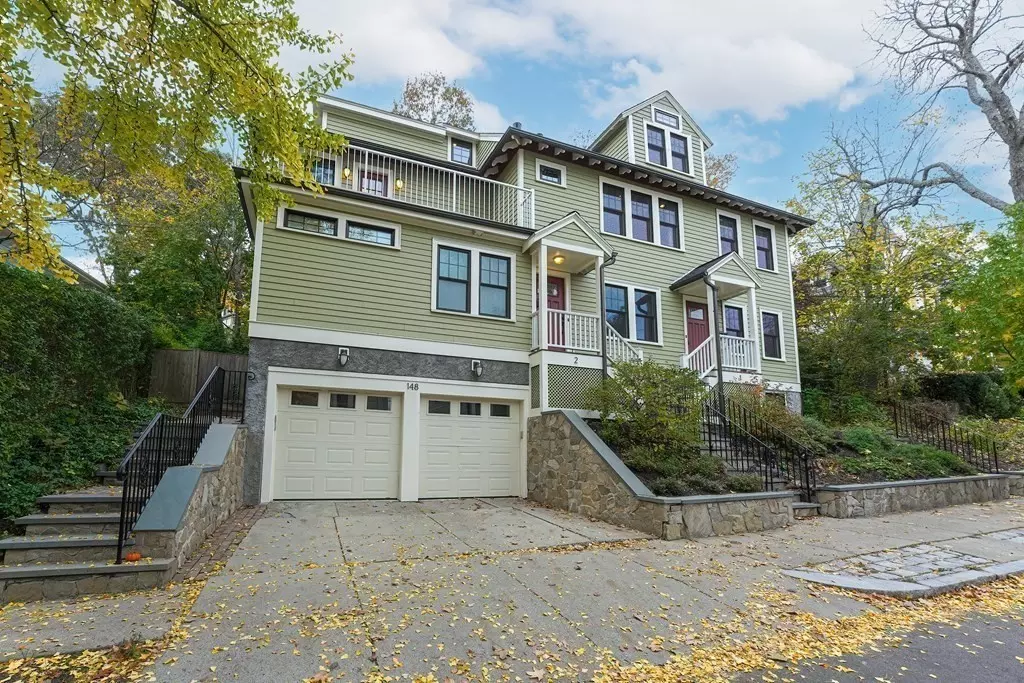$1,885,000
$1,895,000
0.5%For more information regarding the value of a property, please contact us for a free consultation.
148 Mason Ter #2 Brookline, MA 02446
4 Beds
2.5 Baths
2,276 SqFt
Key Details
Sold Price $1,885,000
Property Type Condo
Sub Type Condominium
Listing Status Sold
Purchase Type For Sale
Square Footage 2,276 sqft
Price per Sqft $828
MLS Listing ID 73178878
Sold Date 03/28/24
Style Other (See Remarks)
Bedrooms 4
Full Baths 2
Half Baths 1
HOA Fees $338/mo
HOA Y/N true
Year Built 1923
Annual Tax Amount $20,164
Tax Year 2023
Property Sub-Type Condominium
Property Description
Beautiful completely renovated 3 level condo (2012) with 4 bedrooms, 2 1/2 baths, one car garage in desirable area with walking distance to Green Line T, Coolidge Corner & Washington Square, restaurants, and retail. Open floor plan with beautiful kitchen including Viking appliances, farmer's sink, quartz countertops, island, wine cooler, pantry, tile backsplash and dining area. Spacious living room with gas fireplace and hardwoods, laundry room, nicely appointed bathrooms. Views of the Boston skyline from most windows at front of unit. the upper level primary suite includes a gas fireplace, hardwoods, custom walk-in closet, study or exercise area and a private bath with large custom tile shower with rain shower/body bash system, free standing tub and double sink vanity. Garage has direct interior access, basement storage and large private patio area.
Location
State MA
County Norfolk
Area Coolidge Corner
Zoning T-5
Direction Beacon St. to Summit to Mason Ter
Rooms
Basement Y
Primary Bedroom Level Second
Dining Room Flooring - Wood, Recessed Lighting
Kitchen Flooring - Wood, Dining Area, Pantry, Countertops - Stone/Granite/Solid, Kitchen Island, Open Floorplan, Recessed Lighting, Stainless Steel Appliances, Storage, Lighting - Pendant
Interior
Interior Features Mud Room, Office
Heating Forced Air, Natural Gas
Cooling Central Air
Flooring Wood
Fireplaces Number 2
Fireplaces Type Living Room
Appliance Range, Dishwasher, Microwave, Refrigerator, Washer, Dryer, Wine Refrigerator, Range Hood
Laundry Flooring - Wood, First Floor, In Unit, Electric Dryer Hookup
Exterior
Exterior Feature Deck, Deck - Roof, Decorative Lighting, Screens, Rain Gutters, Professional Landscaping
Garage Spaces 1.0
Community Features Public Transportation, Shopping, Medical Facility, Highway Access, House of Worship, Public School, T-Station, University
Utilities Available for Gas Range, for Electric Dryer
Roof Type Shingle
Total Parking Spaces 1
Garage Yes
Building
Story 2
Sewer Public Sewer
Water Public
Architectural Style Other (See Remarks)
Schools
Elementary Schools Driscoll
High Schools Brookline High
Others
Pets Allowed Yes w/ Restrictions
Senior Community false
Read Less
Want to know what your home might be worth? Contact us for a FREE valuation!

Our team is ready to help you sell your home for the highest possible price ASAP
Bought with Eric Glassoff • Coldwell Banker Realty - Brookline





