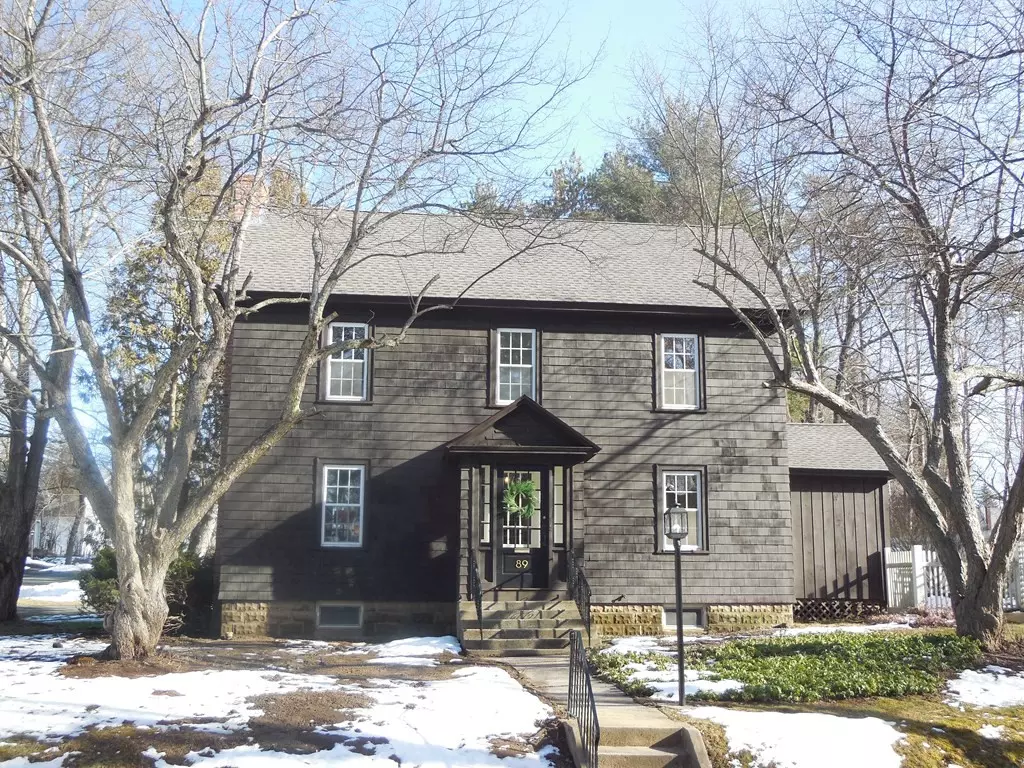$400,000
$389,900
2.6%For more information regarding the value of a property, please contact us for a free consultation.
89 Bardwell Street South Hadley, MA 01075
4 Beds
1.5 Baths
1,632 SqFt
Key Details
Sold Price $400,000
Property Type Single Family Home
Sub Type Single Family Residence
Listing Status Sold
Purchase Type For Sale
Square Footage 1,632 sqft
Price per Sqft $245
MLS Listing ID 73193757
Sold Date 03/28/24
Style Colonial
Bedrooms 4
Full Baths 1
Half Baths 1
HOA Y/N false
Year Built 1940
Annual Tax Amount $4,124
Tax Year 2023
Lot Size 0.330 Acres
Acres 0.33
Property Description
WOW!!!!!! This charming Center Hall Colonial is fresh and inviting! Not only is the floor plan accommodating, the updates are fantastic! This home features super spaces with ample cabinet and closets. First floor: living room with fireplace, office/den area, huge country kitchen with room to fit a large table and a fireplace, new appliances and counters and sink and faucet, mudroom/sunroom with window seat overlooking perennial garden, laundry and 1/2 bath! Second floor has 4 bedrooms all with closets and wood floors and a tiled full bath. There is a walk up attic. Outdoors features a private wood deck and garden space and a large garage and yard! UDATED ITEMS include: windows, gas boiler, sump pump, electrical service. NEW ITEMS include : roof, gas hot water tank, all rooms freshly painted, vinyl floors, all wood floors refinished, sewer line .....Wait until you see it!
Location
State MA
County Hampshire
Zoning RA2
Direction On the corner of Summit and Bardwell!
Rooms
Basement Full, Bulkhead, Sump Pump, Concrete, Unfinished
Primary Bedroom Level Second
Kitchen Closet/Cabinets - Custom Built, Flooring - Stone/Ceramic Tile, Dining Area, Pantry, Country Kitchen, Open Floorplan, Remodeled, Lighting - Overhead
Interior
Interior Features Closet, Closet/Cabinets - Custom Built, Window Seat, Center Hall, Foyer, Sun Room
Heating Baseboard, Natural Gas
Cooling None
Flooring Wood, Tile, Vinyl, Flooring - Hardwood, Flooring - Wood, Flooring - Stone/Ceramic Tile
Fireplaces Number 2
Fireplaces Type Kitchen, Living Room
Appliance Gas Water Heater, Water Heater, Range, Dishwasher, Disposal, Refrigerator
Laundry Flooring - Vinyl, First Floor, Electric Dryer Hookup
Exterior
Exterior Feature Deck, Storage, Fenced Yard, Garden
Garage Spaces 1.0
Fence Fenced
Community Features Shopping, Golf, Conservation Area, House of Worship, Marina, Public School, T-Station, University, Sidewalks
Utilities Available for Electric Range, for Electric Dryer
Roof Type Shingle
Total Parking Spaces 6
Garage Yes
Building
Lot Description Corner Lot
Foundation Block
Sewer Public Sewer
Water Public
Schools
Elementary Schools Plains/Mosier
Middle Schools Smith
High Schools Shhs
Others
Senior Community false
Read Less
Want to know what your home might be worth? Contact us for a FREE valuation!

Our team is ready to help you sell your home for the highest possible price ASAP
Bought with Sue Ryan • Coldwell Banker Realty - Northborough






