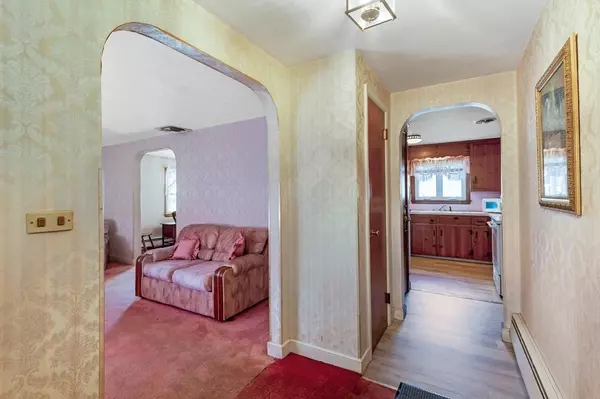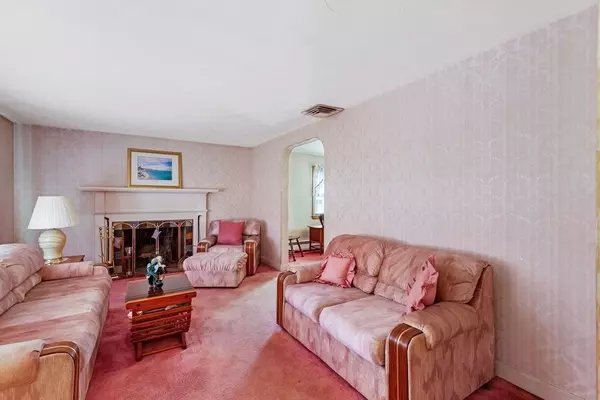$635,000
$599,900
5.9%For more information regarding the value of a property, please contact us for a free consultation.
144 Elm Street Stoneham, MA 02180
3 Beds
1 Bath
1,779 SqFt
Key Details
Sold Price $635,000
Property Type Single Family Home
Sub Type Single Family Residence
Listing Status Sold
Purchase Type For Sale
Square Footage 1,779 sqft
Price per Sqft $356
MLS Listing ID 73202746
Sold Date 03/29/24
Style Ranch
Bedrooms 3
Full Baths 1
HOA Y/N false
Year Built 1954
Annual Tax Amount $6,109
Tax Year 2023
Lot Size 7,405 Sqft
Acres 0.17
Property Sub-Type Single Family Residence
Property Description
Great layout in this ranch set on large level fenced in lot in nice residential area. Convenient location with Wakefield commuter stop approximately 1 mile away. Lots of natural light in the large living room with picture window and fireplace. Formal dining room with built in china cabinet opens to fully applianced kitchen. All bedrooms are good size with ample closet space. Hardwood flooring on first floor. 3 season porch off kitchen overlooking yard. The thirty foot family room in the lower level is great for family entertainment (Elec. heat). Central air-conditioning has been updated. Vinyl replacement windows. 1 car attached garage and driveway that was installed in 2023 for another 2 vehicles. This is a great opportunity for the first time Buyer or someone trying to escape the stairs of multi level living. Subject to license to sell. Offers in one email due on or before 5:00 PM on Tuesday, February 20th, 2024. Do not miss out on this opportunity.
Location
State MA
County Middlesex
Zoning RA
Direction Main Street to Elm Street
Rooms
Family Room Flooring - Wall to Wall Carpet
Basement Full, Partially Finished, Concrete
Primary Bedroom Level First
Dining Room Flooring - Wall to Wall Carpet, Lighting - Overhead, Archway
Kitchen Open Floorplan, Peninsula, Lighting - Overhead
Interior
Interior Features Central Vacuum
Heating Baseboard, Oil
Cooling Central Air
Flooring Tile, Carpet, Hardwood
Fireplaces Number 1
Fireplaces Type Living Room
Appliance Water Heater, Range, Dishwasher, Disposal, Refrigerator, Washer, Dryer
Laundry In Basement, Electric Dryer Hookup, Washer Hookup
Exterior
Exterior Feature Porch - Enclosed, Rain Gutters, Screens
Garage Spaces 1.0
Community Features Shopping, Tennis Court(s), Park, Golf, Highway Access, House of Worship, Public School
Utilities Available for Electric Range, for Electric Oven, for Electric Dryer, Washer Hookup
Roof Type Shingle
Total Parking Spaces 2
Garage Yes
Building
Lot Description Easements, Level
Foundation Block
Sewer Public Sewer
Water Public
Architectural Style Ranch
Schools
Middle Schools Central
High Schools Stoneham High
Others
Senior Community false
Acceptable Financing Estate Sale
Listing Terms Estate Sale
Read Less
Want to know what your home might be worth? Contact us for a FREE valuation!

Our team is ready to help you sell your home for the highest possible price ASAP
Bought with Daniel Kessinger • Redfin Corp.





