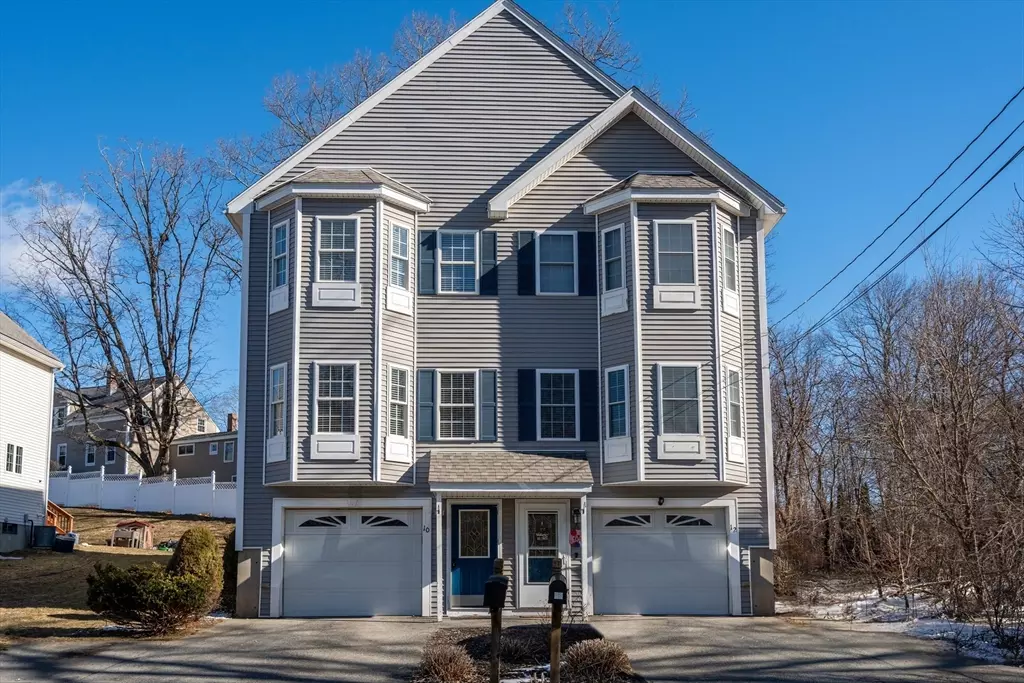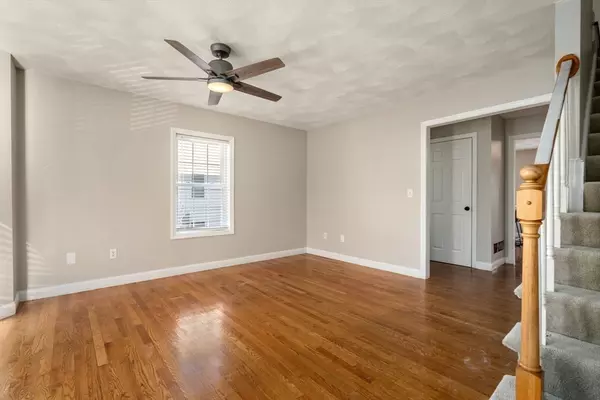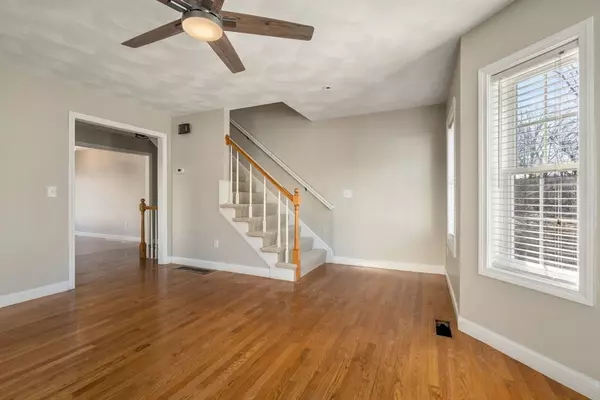$477,000
$449,900
6.0%For more information regarding the value of a property, please contact us for a free consultation.
10 Mill Street #10 Merrimac, MA 01860
3 Beds
1.5 Baths
1,329 SqFt
Key Details
Sold Price $477,000
Property Type Single Family Home
Sub Type Condex
Listing Status Sold
Purchase Type For Sale
Square Footage 1,329 sqft
Price per Sqft $358
MLS Listing ID 73204462
Sold Date 04/03/24
Bedrooms 3
Full Baths 1
Half Baths 1
HOA Y/N false
Year Built 2005
Annual Tax Amount $5,605
Tax Year 2023
Property Description
NO CONDO FEE! This meticulously maintained townhome is ready for you to move in and start living comfortably. The modern kitchen is a highlight, featuring stainless steel appliances, new quartz countertops, hardwood floors, kitchen/breakfast island and direct access to the deck and backyard where your dog will love hanging out! The first floor is completed with a half bath and a roomy living room with hardwood floors. Venture to the second level, where you'll find two generous bedrooms offering ample closet space with new carpeting. A full bath and a convenient 2nd floor laundry area. But that's not all – the finished third floor an additional bedroom/office/flex space. Step outside to enjoy the deck & yard. This home comes with desirable features such as a garage and central air conditioning. OFFERS DUE BY MONDAY, 03/04 @ 3 PM.
Location
State MA
County Essex
Zoning OI
Direction Please use GPS
Rooms
Basement N
Primary Bedroom Level Third
Dining Room Flooring - Hardwood, Deck - Exterior, Exterior Access, Slider, Lighting - Overhead
Kitchen Flooring - Hardwood, Countertops - Stone/Granite/Solid, Kitchen Island, Deck - Exterior, Exterior Access, Recessed Lighting, Slider, Stainless Steel Appliances, Gas Stove
Interior
Heating Forced Air, Natural Gas
Cooling Central Air
Flooring Tile, Carpet, Hardwood
Appliance Range, Dishwasher, Refrigerator
Laundry Laundry Closet, Flooring - Stone/Ceramic Tile, Second Floor, In Unit
Exterior
Exterior Feature Deck
Garage Spaces 1.0
Community Features Shopping, Golf, Highway Access, House of Worship, Public School, University
Utilities Available for Gas Range
Waterfront false
Roof Type Shingle
Total Parking Spaces 2
Garage Yes
Building
Story 3
Sewer Public Sewer
Water Public
Schools
Elementary Schools Donahue
Middle Schools Pentucket
High Schools Pentucket High
Others
Senior Community false
Read Less
Want to know what your home might be worth? Contact us for a FREE valuation!

Our team is ready to help you sell your home for the highest possible price ASAP
Bought with The Barnes Team • RE/MAX Bentley's






