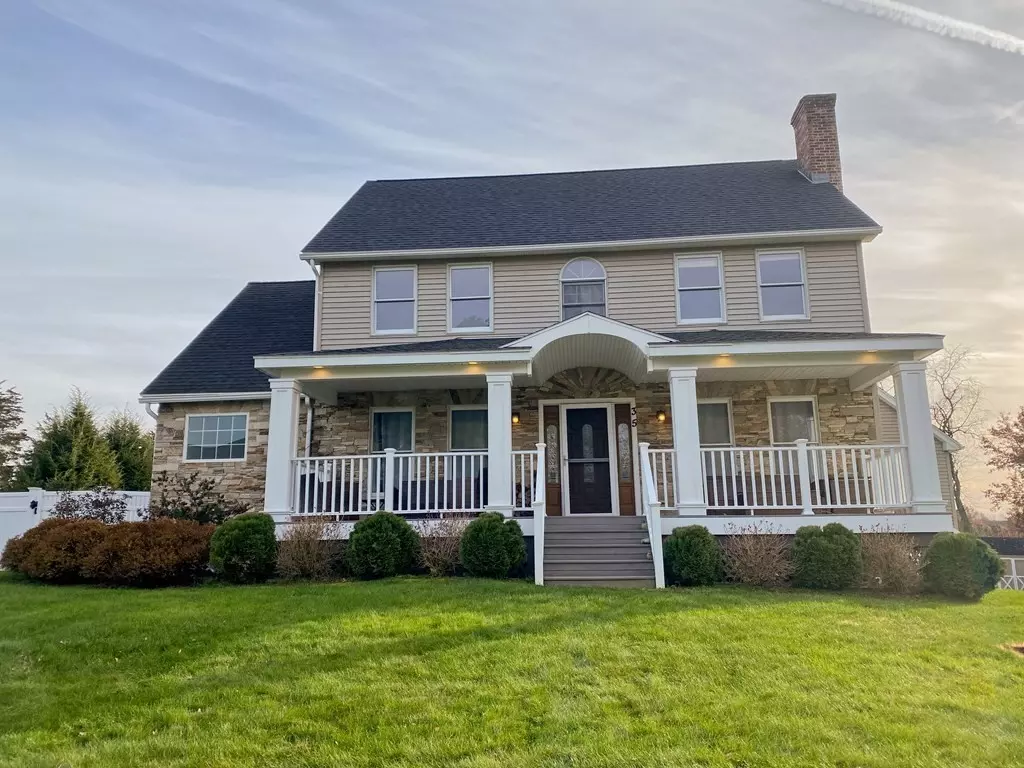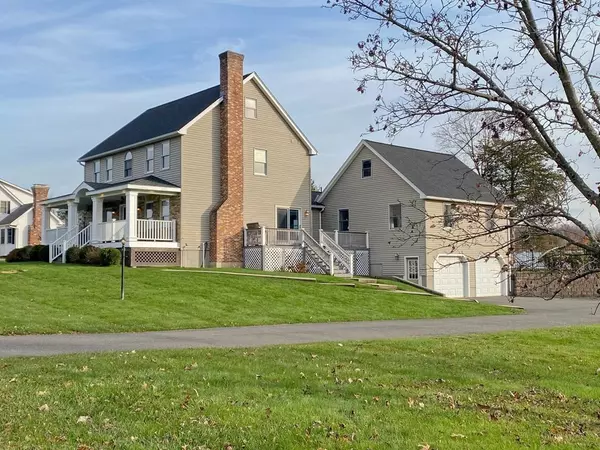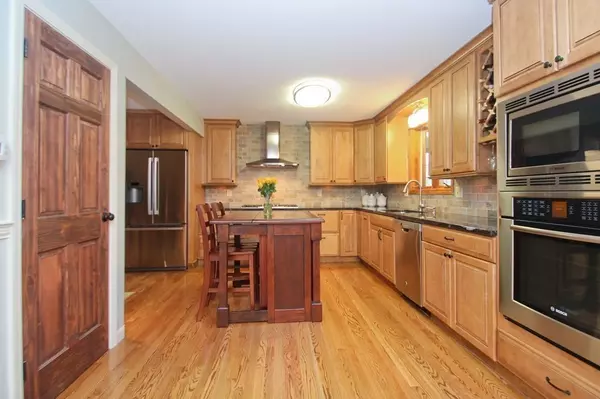$660,000
$650,000
1.5%For more information regarding the value of a property, please contact us for a free consultation.
35 San Souci Dr South Hadley, MA 01075
5 Beds
5.5 Baths
3,502 SqFt
Key Details
Sold Price $660,000
Property Type Single Family Home
Sub Type Single Family Residence
Listing Status Sold
Purchase Type For Sale
Square Footage 3,502 sqft
Price per Sqft $188
MLS Listing ID 73180927
Sold Date 03/15/24
Style Colonial
Bedrooms 5
Full Baths 5
Half Baths 1
HOA Y/N false
Year Built 1996
Annual Tax Amount $8,907
Tax Year 2023
Lot Size 0.860 Acres
Acres 0.86
Property Description
Welcome home to this amazing Colonial located in one of South Hadley's most desirable neighborhoods offering an in-law apartment featuring a fully equipped kitchen, living room, large bedroom, and full bathroom. NEW ROOF with a transferrable warranty! This home also features a first floor primary bedroom addition(2013) boasting hardwood flooring, wall mounted split system (heater/AC), and a slider leading to a composite deck. The ensuite bathroom features radiant tile flooring, granite, and an oversized soaker tub with forced air jets. Several updates throughout include a remodeled kitchen and large front porch (2013), remodeled fireplace(2015), bar area and breakfast nook(2018), and hardwood flooring(2017/2019). Upstairs are 3 additional bedrooms featuring a second primary bedroom with an ensuite bathroom all of which have been freshly painted and new vinyl flooring installed. The private, fenced in backyard features an in-ground pool.
Location
State MA
County Hampshire
Zoning AGR
Direction Alvord St. to Stonegate. Stonegate turns into San Souci
Rooms
Basement Partially Finished, Garage Access
Primary Bedroom Level Main, First
Dining Room Flooring - Hardwood, Chair Rail, Deck - Exterior
Kitchen Flooring - Hardwood, Countertops - Stone/Granite/Solid, Remodeled, Stainless Steel Appliances
Interior
Interior Features Bathroom - Full, Closet, Cable Hookup, Country Kitchen, Bathroom - With Shower Stall, Breakfast Bar / Nook, In-Law Floorplan
Heating Forced Air, Natural Gas, Ductless
Cooling Central Air, Ductless
Flooring Tile, Vinyl, Laminate, Hardwood, Flooring - Hardwood, Flooring - Wall to Wall Carpet, Flooring - Vinyl
Fireplaces Number 1
Fireplaces Type Living Room
Appliance Gas Water Heater, Water Heater, Oven, Dishwasher, Disposal, Range, Refrigerator, Wine Cooler
Laundry First Floor, Washer Hookup
Exterior
Exterior Feature Porch, Deck - Composite, Pool - Inground, Cabana, Rain Gutters, Sprinkler System, Fenced Yard
Garage Spaces 2.0
Fence Fenced
Pool In Ground
Community Features Public Transportation, Shopping, Golf, Medical Facility, Highway Access, House of Worship, Marina, Private School, Public School, University
Utilities Available for Gas Range, for Gas Oven, Washer Hookup
View Y/N Yes
View Scenic View(s)
Total Parking Spaces 4
Garage Yes
Private Pool true
Building
Foundation Concrete Perimeter
Sewer Public Sewer
Water Public
Others
Senior Community false
Read Less
Want to know what your home might be worth? Contact us for a FREE valuation!

Our team is ready to help you sell your home for the highest possible price ASAP
Bought with Joanie Schwartz • Joanie Schwartz Real Estate






