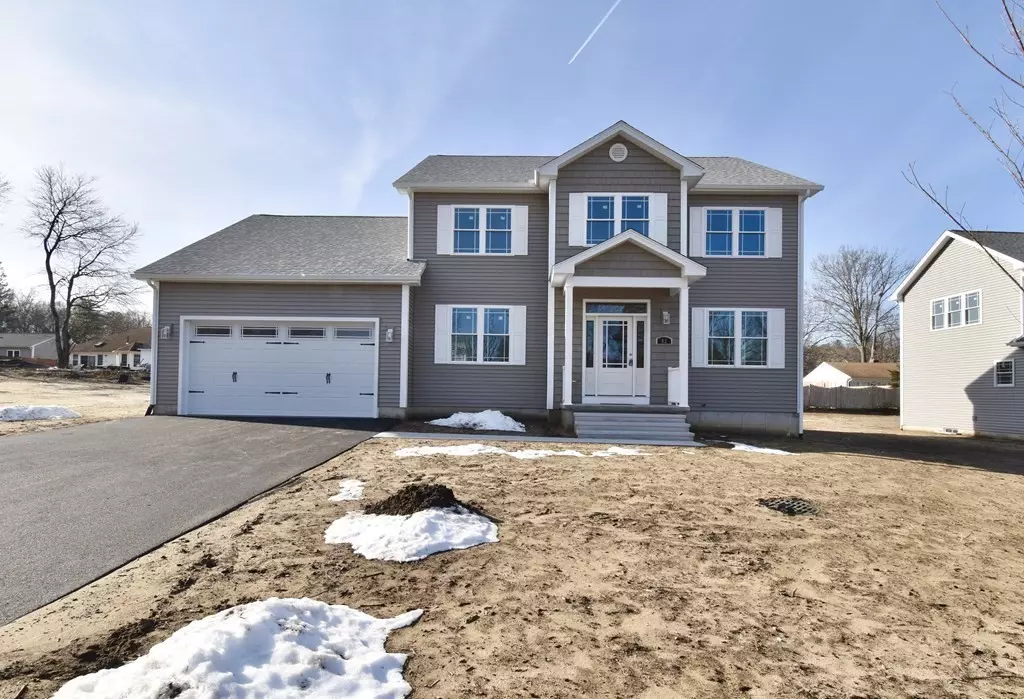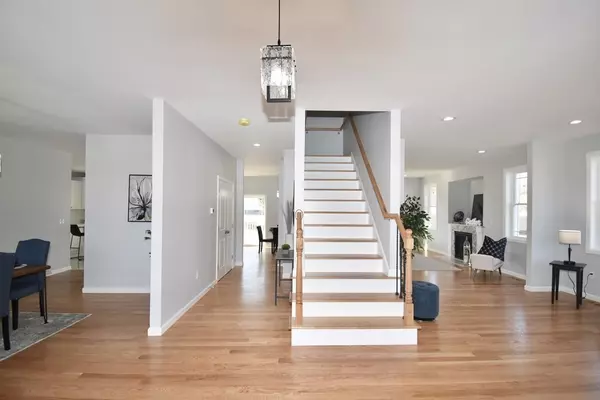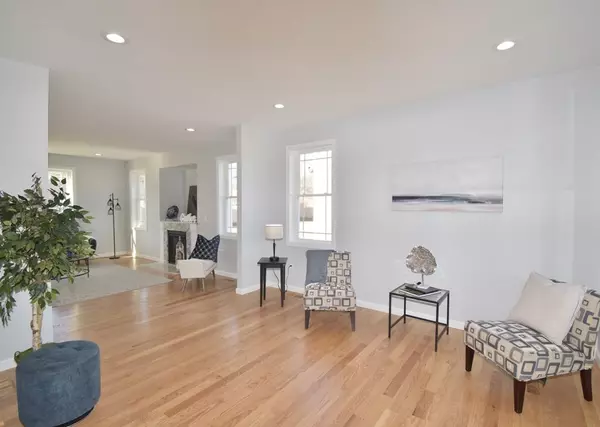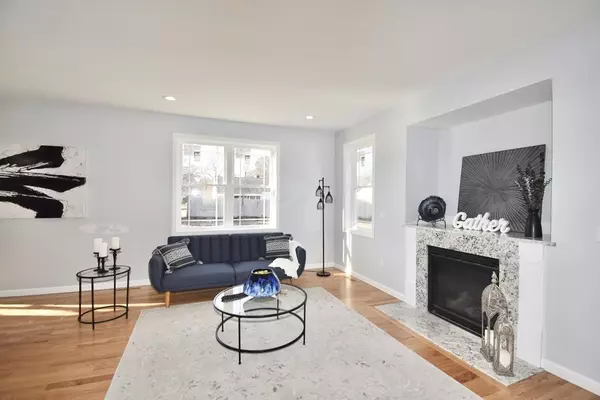$575,000
$575,000
For more information regarding the value of a property, please contact us for a free consultation.
82 Crystal Brook Dr Springfield, MA 01118
4 Beds
2.5 Baths
2,961 SqFt
Key Details
Sold Price $575,000
Property Type Single Family Home
Sub Type Single Family Residence
Listing Status Sold
Purchase Type For Sale
Square Footage 2,961 sqft
Price per Sqft $194
MLS Listing ID 73193219
Sold Date 04/04/24
Style Colonial
Bedrooms 4
Full Baths 2
Half Baths 1
HOA Y/N false
Year Built 2024
Tax Year 2024
Lot Size 0.260 Acres
Acres 0.26
Property Description
Welcome to your dream home! Thoughtfully designed with attention to detail throughout, this newly constructed residence is the epitome of modern living, offering a perfect blend of style, comfort, and functionality. 4 Bedrooms, providing ample space for your family and guests, 2.5 Bathrooms, beautifully designed with contemporary fixtures. Gourmet Kitchen with Stainless Steel Appliances - a chef's delight! White Shaker Cabinets, combining sophistication with practicality. Sliding Glass Doors leading to a spacious deck, seamlessly connecting indoor and outdoor living. Open-concept living space, perfect for entertaining. Abundant natural light, creating a warm and inviting atmosphere. Master Suite with en-suite bathroom and walk-in closet for added luxury. This turnkey property is ready for you to make it your own. Don't miss the opportunity to own a brand new, stylish home designed for modern living!
Location
State MA
County Hampden
Area East Forest Park
Zoning RES
Direction S Branch Pkwy to Crystal Brook
Rooms
Family Room Flooring - Hardwood, Open Floorplan
Basement Full
Primary Bedroom Level Second
Dining Room Flooring - Hardwood, Open Floorplan, Lighting - Overhead
Kitchen Flooring - Stone/Ceramic Tile, Countertops - Stone/Granite/Solid, Kitchen Island, Deck - Exterior, Exterior Access, Open Floorplan, Stainless Steel Appliances
Interior
Heating Forced Air, Natural Gas
Cooling Central Air
Flooring Tile, Hardwood
Fireplaces Number 1
Fireplaces Type Living Room
Appliance Water Heater, Range, Dishwasher, Refrigerator
Laundry Second Floor
Exterior
Exterior Feature Deck
Garage Spaces 2.0
Community Features Public Transportation, Shopping, Park, Walk/Jog Trails, Golf, Medical Facility, Laundromat, Conservation Area, House of Worship, Private School, Public School, University
Roof Type Shingle
Total Parking Spaces 4
Garage Yes
Building
Lot Description Cleared, Level
Foundation Concrete Perimeter
Sewer Public Sewer
Water Public
Others
Senior Community false
Read Less
Want to know what your home might be worth? Contact us for a FREE valuation!

Our team is ready to help you sell your home for the highest possible price ASAP
Bought with Lori Gabriel • Coldwell Banker Realty






