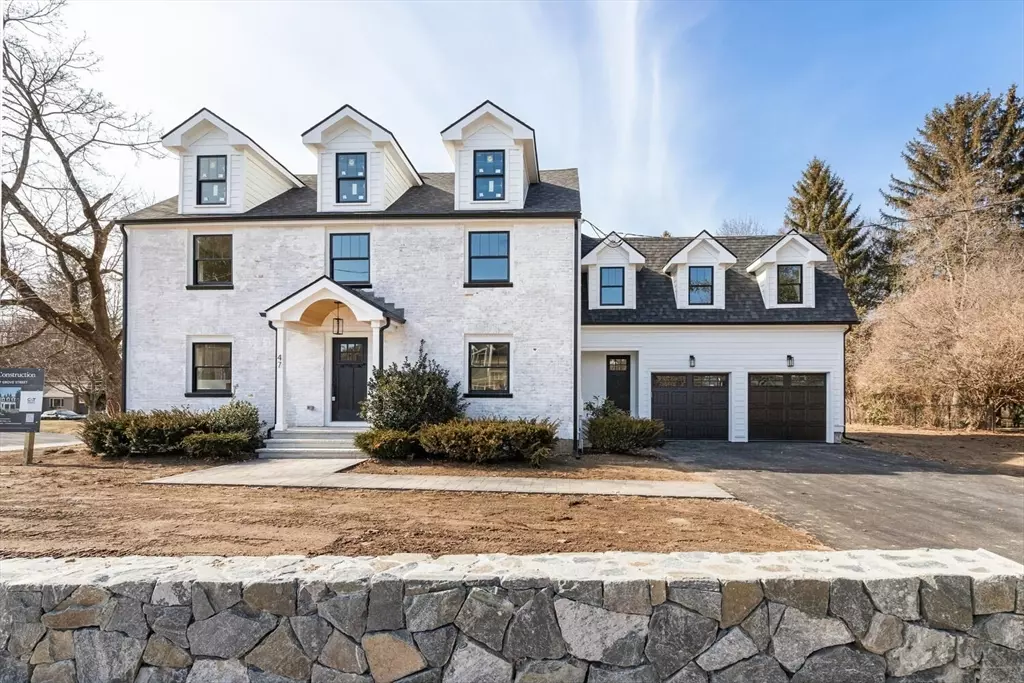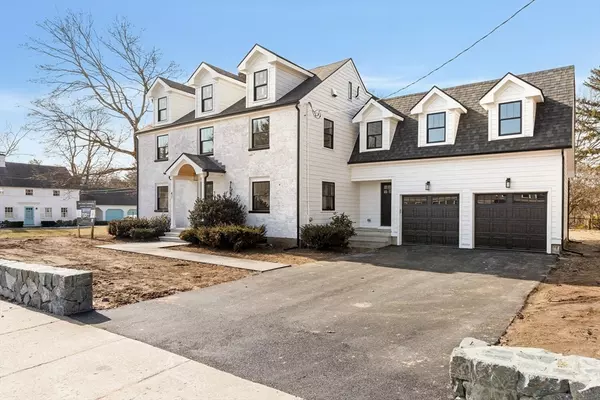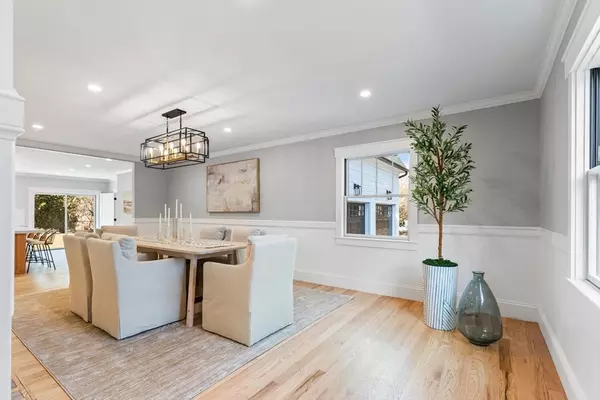$2,400,000
$2,399,999
For more information regarding the value of a property, please contact us for a free consultation.
47 Grove Street Winchester, MA 01890
4 Beds
4.5 Baths
4,635 SqFt
Key Details
Sold Price $2,400,000
Property Type Single Family Home
Sub Type Single Family Residence
Listing Status Sold
Purchase Type For Sale
Square Footage 4,635 sqft
Price per Sqft $517
Subdivision Canterbury
MLS Listing ID 73205600
Sold Date 04/04/24
Style Colonial
Bedrooms 4
Full Baths 4
Half Baths 1
HOA Y/N false
Year Built 2024
Annual Tax Amount $13,538
Tax Year 2024
Lot Size 0.380 Acres
Acres 0.38
Property Description
Welcome to 47 Grove St, a stunning completely renovated residence in the coveted Canterbury Road neighborhood. This exquisite home offers 4 beds, 4 full baths, & 1 half bath. The main level boasts a lux kitchen adorned with custom cabinets & high-end appliances.The living area features a wood-burning fireplace, creating a warm & inviting ambiance. Additionally, a home office provides the ideal space for remote work or study. The primary suite is a true retreat, complete with a private deck offering tranquil views of the expansive yard. Imagine sipping your morning coffee in this serene setting. The lower level has been thoughtfully finished to provide versatile space for all needs. Step outside & discover a spacious patio, perfect for al fresco dining. The sprawling yard provides ample room for outdoor activities. The 2-car garage adds convenience & practicality to this exceptional property. Conveniently located within walking distance to the town center, commuter rail, & Town Forest!
Location
State MA
County Middlesex
Zoning RDB
Direction Corner of Grove Street and Canterbury Road
Rooms
Family Room Flooring - Hardwood, French Doors, Recessed Lighting
Basement Full, Finished, Interior Entry
Primary Bedroom Level Second
Dining Room Flooring - Hardwood, Recessed Lighting, Lighting - Overhead, Crown Molding
Kitchen Flooring - Hardwood, Pantry, Countertops - Stone/Granite/Solid, Kitchen Island, Cabinets - Upgraded, Exterior Access, Recessed Lighting, Stainless Steel Appliances, Pot Filler Faucet
Interior
Interior Features Bathroom - Full, Bathroom - Tiled With Tub, Bathroom - Tiled With Shower Stall, Recessed Lighting, Bathroom, Exercise Room, Home Office, Play Room, Media Room, Internet Available - Unknown
Heating Forced Air, Natural Gas, Fireplace
Cooling Central Air
Flooring Wood, Tile, Vinyl / VCT, Flooring - Stone/Ceramic Tile, Flooring - Hardwood
Fireplaces Number 2
Fireplaces Type Family Room
Appliance Gas Water Heater, Tankless Water Heater, Range, Dishwasher, Disposal, Microwave, Refrigerator, Range Hood, Plumbed For Ice Maker
Laundry Flooring - Stone/Ceramic Tile, Electric Dryer Hookup, Washer Hookup, Sink, Second Floor
Exterior
Exterior Feature Deck, Patio
Garage Spaces 2.0
Community Features Public Transportation, Park, Walk/Jog Trails, Golf, Medical Facility, Bike Path, Conservation Area, Highway Access, House of Worship, Private School, Public School, T-Station
Utilities Available for Gas Range, for Electric Dryer, Washer Hookup, Icemaker Connection
Waterfront false
Roof Type Shingle
Total Parking Spaces 4
Garage Yes
Building
Lot Description Corner Lot
Foundation Concrete Perimeter
Sewer Public Sewer
Water Public
Schools
Elementary Schools Ambrose
Middle Schools Mccall
High Schools Winchester High
Others
Senior Community false
Read Less
Want to know what your home might be worth? Contact us for a FREE valuation!

Our team is ready to help you sell your home for the highest possible price ASAP
Bought with Alex Navarro • Metropolitan Boston Real Estate, LLC





