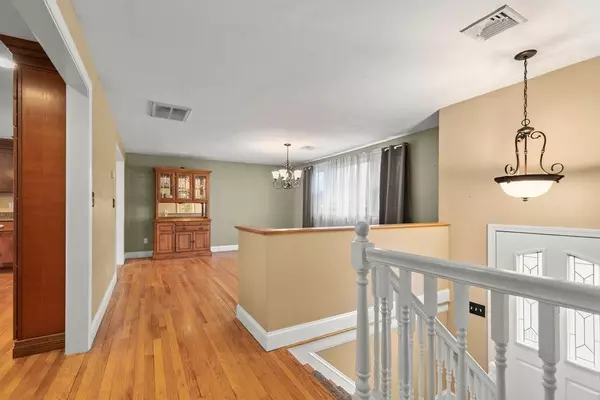$720,000
$675,000
6.7%For more information regarding the value of a property, please contact us for a free consultation.
128 Catherine Dr Abington, MA 02351
4 Beds
2 Baths
2,174 SqFt
Key Details
Sold Price $720,000
Property Type Single Family Home
Sub Type Single Family Residence
Listing Status Sold
Purchase Type For Sale
Square Footage 2,174 sqft
Price per Sqft $331
MLS Listing ID 73201521
Sold Date 04/04/24
Style Raised Ranch
Bedrooms 4
Full Baths 2
HOA Y/N false
Year Built 1973
Annual Tax Amount $7,608
Tax Year 2023
Lot Size 0.580 Acres
Acres 0.58
Property Description
OFFERS DUE MON. 2/19 BY 12P (NOON). Situated in a desirable North Abington neighborhood, this home is sure to impress. Completely remodeled down to the studs in 2005, the lower level boasts 2 bedrooms, a beautiful bathroom with rainfall shower, walk in closets, and room to add a kitchen if needed for extended living. The main level impresses with it's large kitchen including granite counter tops, ample storage in the cherry cabinets, Thermador appliances, and bar seating. The adjoining family room shines with large windows overlooking the expansive backyard. A formal dining room, 3 bedrooms, and a full bathroom round out this level with hardwood floors throughout. Outside is equally impressive with a shed and a cabana, a vegetable garden, and wonderful landscaping/plantings with a grape vine covered trellis. The exterior has low maintenance vinyl siding, a large composite deck, and a French drain. Less than a mile from Ames Nowell State Park and convenient to the highway for commuting.
Location
State MA
County Plymouth
Zoning .
Direction Rockland St. to Catherine Dr. or Linwood St to Catherine Dr.
Rooms
Basement Full, Finished, Walk-Out Access, Interior Entry
Primary Bedroom Level Basement
Interior
Interior Features Bonus Room, Internet Available - Unknown
Heating Forced Air, Natural Gas
Cooling Central Air
Flooring Wood, Tile, Carpet
Fireplaces Number 2
Appliance Gas Water Heater, Oven, Dishwasher, Microwave, Range, Refrigerator, Freezer, Washer, Dryer, Range Hood, Plumbed For Ice Maker
Laundry In Basement, Washer Hookup
Exterior
Exterior Feature Deck - Composite, Rain Gutters, Storage, Garden
Community Features Shopping, Park, Walk/Jog Trails, Golf, Medical Facility, Laundromat, Bike Path, Conservation Area, Highway Access, House of Worship, Public School, T-Station, Sidewalks
Utilities Available for Gas Range, for Electric Oven, Washer Hookup, Icemaker Connection
Roof Type Shingle
Total Parking Spaces 5
Garage No
Building
Lot Description Level
Foundation Concrete Perimeter
Sewer Public Sewer
Water Public
Others
Senior Community false
Read Less
Want to know what your home might be worth? Contact us for a FREE valuation!

Our team is ready to help you sell your home for the highest possible price ASAP
Bought with Amy Farrell • William Raveis R.E. & Home Services






