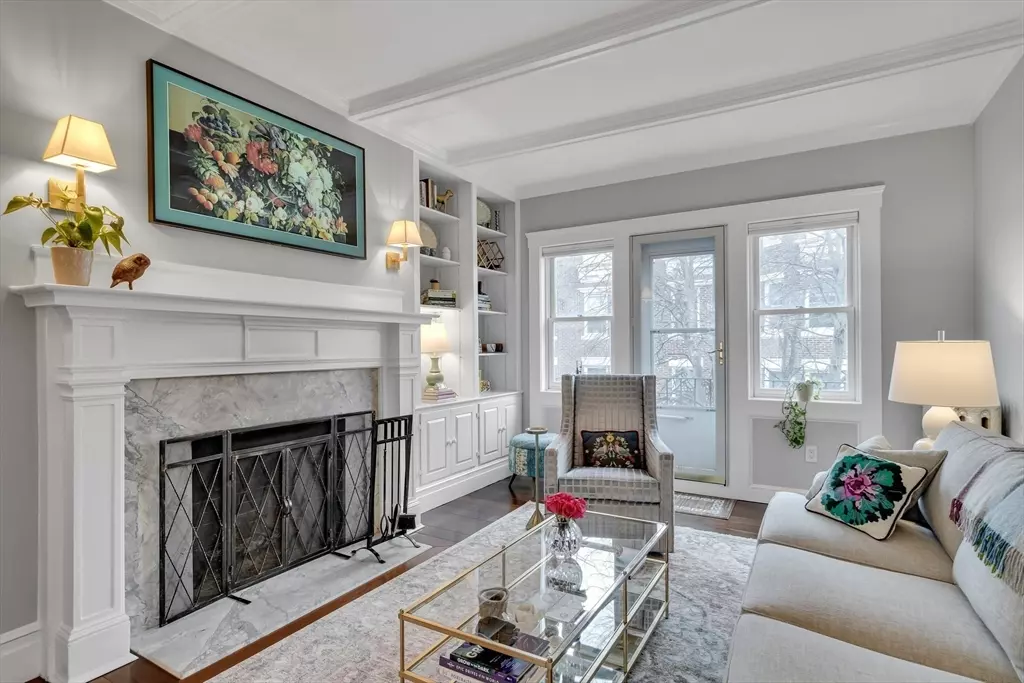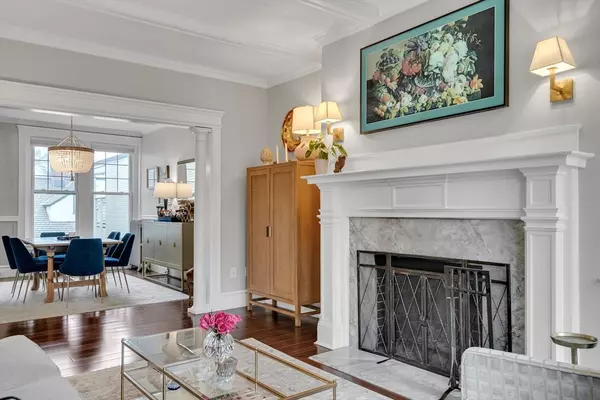$1,400,000
$1,325,000
5.7%For more information regarding the value of a property, please contact us for a free consultation.
79 Gibbs St #3 Brookline, MA 02446
4 Beds
2 Baths
1,585 SqFt
Key Details
Sold Price $1,400,000
Property Type Condo
Sub Type Condominium
Listing Status Sold
Purchase Type For Sale
Square Footage 1,585 sqft
Price per Sqft $883
MLS Listing ID 73208629
Sold Date 04/04/24
Bedrooms 4
Full Baths 2
HOA Fees $625/mo
HOA Y/N true
Year Built 1910
Annual Tax Amount $11,546
Tax Year 2024
Property Sub-Type Condominium
Property Description
Discover this elegant sunlit four bedroom condo with functional & gracious layout. Featuring high ceilings, gleaming hardwood floors & a harmonious blend of period & modern details throughout. The entrance offers a spacious coat closet, leading to a dining room with original built-in china cabinet & wainscoting. The fireplaced living room opens to a private front balcony. The kitchen, complete with quartz counters & stainless steel appliances, includes an eat-in area. The main bedroom features an ensuite bathroom & walk-in ELFA closet, with three additional well sized bedrooms also equipped with ELFA closets. A rear balcony provides outdoor space for dining, while in-unit laundry adds convenience. Additional storage available in the basement. Outdoor common area in rear of building features low-maintenance astroturf. Area Amenities: Shops & Restaurants of Coolidge Corner (1 block from Clear Flour Bakery), Lawton Playground, Coolidge Park, MBTA Green Line C and B lines, Bus 66,57
Location
State MA
County Norfolk
Area Coolidge Corner
Zoning RES
Direction Harvard St - Coolidge St - Gibbs St
Rooms
Basement Y
Interior
Heating Baseboard
Cooling Window Unit(s)
Flooring Wood
Fireplaces Number 1
Appliance Range, Dishwasher, Disposal, Microwave, Refrigerator, Washer, Dryer
Laundry In Unit, Electric Dryer Hookup, Washer Hookup
Exterior
Exterior Feature Porch
Community Features Public Transportation, Shopping, Park, Public School, T-Station
Utilities Available for Gas Range, for Gas Oven, for Electric Dryer, Washer Hookup
Roof Type Rubber
Total Parking Spaces 1
Garage No
Building
Story 1
Sewer Public Sewer
Water Public
Schools
Elementary Schools Ridley
Others
Pets Allowed Yes
Senior Community false
Read Less
Want to know what your home might be worth? Contact us for a FREE valuation!

Our team is ready to help you sell your home for the highest possible price ASAP
Bought with Tina DiMonda • Compass




