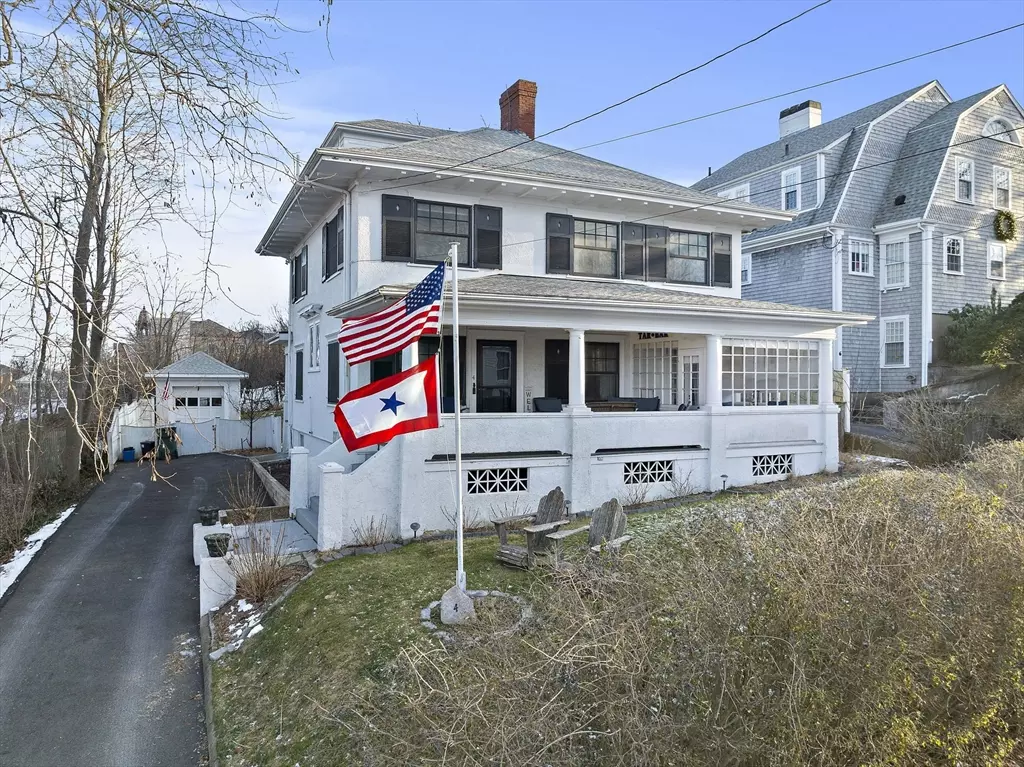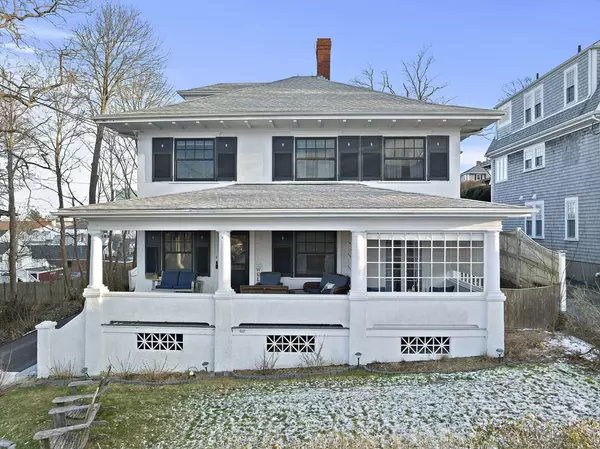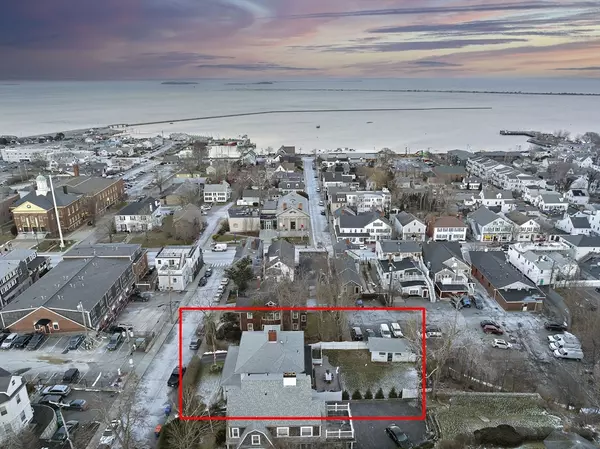$940,000
$899,900
4.5%For more information regarding the value of a property, please contact us for a free consultation.
4 Clyfton St Plymouth, MA 02360
4 Beds
2 Baths
2,930 SqFt
Key Details
Sold Price $940,000
Property Type Single Family Home
Sub Type Single Family Residence
Listing Status Sold
Purchase Type For Sale
Square Footage 2,930 sqft
Price per Sqft $320
Subdivision Downtown
MLS Listing ID 73196344
Sold Date 04/05/24
Style Colonial
Bedrooms 4
Full Baths 1
Half Baths 2
HOA Y/N false
Year Built 1920
Annual Tax Amount $6,520
Tax Year 2023
Lot Size 7,405 Sqft
Acres 0.17
Property Sub-Type Single Family Residence
Property Description
**OPEN HOUSE CANCELLED** Explore timeless charm in this updated 1920 Downtown Plymouth residence, perfectly situated with a view of the Harbor and a stone's throw to an array of restaurants and shops. Revel in the authentic details like the captivating curved staircase, hardwood floors, French doors, and an original ice delivery door. The living room, adorned with updated gas fireplace and high ceilings, is an ideal space for gatherings. The dining room, featuring French doors leading to the patio adds to the allure. Discover ample storage in the Butler's pantry with its unique swinging doors. Upstairs, find 4 bedrooms and 1.5 baths, complemented by hardwood floors. A back staircase leads to the kitchen, and the partially finished basement offers extra living space. Updates include a newer heating system, roof, most windows, electrical, cabinets, countertops and appliances. Don't miss the chance to make this historic gem your home! See attachment for more details on the updates.
Location
State MA
County Plymouth
Area Downtown
Zoning R20S
Direction Court St to Clyfton St
Rooms
Basement Full, Partially Finished, Walk-Out Access, Interior Entry
Primary Bedroom Level Second
Dining Room Closet/Cabinets - Custom Built, Flooring - Hardwood, Window(s) - Bay/Bow/Box, French Doors, Exterior Access
Kitchen Flooring - Hardwood, Pantry
Interior
Interior Features Closet/Cabinets - Custom Built, Pantry, Entrance Foyer, Sun Room, Walk-up Attic
Heating Hot Water, Natural Gas
Cooling None
Flooring Hardwood, Flooring - Hardwood
Fireplaces Number 1
Fireplaces Type Living Room
Appliance Electric Water Heater, Range, Dishwasher, Refrigerator, Washer, Dryer
Laundry In Basement
Exterior
Exterior Feature Porch, Porch - Enclosed, Patio, Rain Gutters
Garage Spaces 1.0
Community Features Public Transportation, Shopping, Tennis Court(s), Park, Walk/Jog Trails, Golf, Medical Facility, Bike Path, Highway Access, House of Worship, Marina, Public School
Waterfront Description Beach Front,Harbor,Ocean,1/2 to 1 Mile To Beach,Beach Ownership(Public)
Roof Type Shingle
Total Parking Spaces 5
Garage Yes
Building
Lot Description Cleared, Gentle Sloping, Level
Foundation Concrete Perimeter
Sewer Public Sewer
Water Public
Architectural Style Colonial
Others
Senior Community false
Acceptable Financing Contract
Listing Terms Contract
Read Less
Want to know what your home might be worth? Contact us for a FREE valuation!

Our team is ready to help you sell your home for the highest possible price ASAP
Bought with Perla Walling-Sotolongo • Coldwell Banker Realty - Lexington





