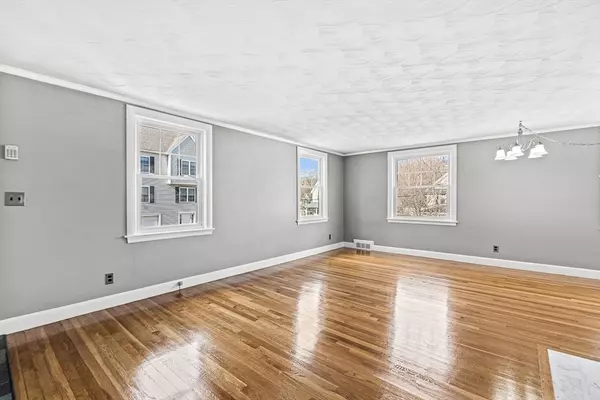$640,000
$619,900
3.2%For more information regarding the value of a property, please contact us for a free consultation.
6 Morton Ave Malden, MA 02148
3 Beds
1 Bath
1,148 SqFt
Key Details
Sold Price $640,000
Property Type Single Family Home
Sub Type Single Family Residence
Listing Status Sold
Purchase Type For Sale
Square Footage 1,148 sqft
Price per Sqft $557
MLS Listing ID 73206281
Sold Date 04/05/24
Style Cape
Bedrooms 3
Full Baths 1
HOA Y/N false
Year Built 1949
Annual Tax Amount $6,083
Tax Year 2024
Lot Size 5,227 Sqft
Acres 0.12
Property Sub-Type Single Family Residence
Property Description
Malden/Melrose line LOVINGLY & METICULOULY maintained Cape. This Location is a COMMUTER'S DREAM w easy access to Wellington & Oak Grove Station. This 3 BR 1 Bath home is in MOVE IN READY condition. Large Pella windows, HW floors, Living RM w/ Fireplace flows into Dining RM. The working Kitchen is highly functioning w plenty of cabinets, granite counter tops, sea shell backsplash opens to the deck. The main floor enjoys a lovely UPDATED full bath & 2 sunny lg BRs. The 2nd floor offers a great home office nook area, a completed third bedroom & POTENTIAL to EXPAND another bedroom & bathroom. The Lower Level has direct access from garage perfect for winter days. This basement has windows & is also ready to finish for MORE potential LIVING SPACE. The home enjoys newer ROOF, SIDING, HOT WATER TANK, WINDOWS to name a few. This walkable location is also situated nicely between MELROSE and MALDEN DOWNTOWN. Enjoy all that both these cities offer with this location! REVIEW LOADED UPDATE PAGE
Location
State MA
County Middlesex
Zoning ResA
Direction Lebanon to Morton Avenue
Rooms
Basement Full, Interior Entry, Garage Access, Concrete, Unfinished
Primary Bedroom Level Main, First
Dining Room Flooring - Hardwood, Lighting - Overhead
Kitchen Countertops - Stone/Granite/Solid, Breakfast Bar / Nook, Deck - Exterior, Exterior Access, Recessed Lighting, Stainless Steel Appliances
Interior
Interior Features Closet - Linen, Closet, Home Office, Center Hall, Entry Hall, Mud Room
Heating Forced Air, Oil
Cooling None
Flooring Tile, Carpet, Hardwood, Flooring - Wall to Wall Carpet, Flooring - Hardwood, Flooring - Stone/Ceramic Tile
Fireplaces Number 1
Fireplaces Type Living Room
Appliance Gas Water Heater, Water Heater, Range, Dishwasher, Refrigerator, Washer, Dryer, Range Hood
Laundry In Basement, Washer Hookup
Exterior
Exterior Feature Deck, Rain Gutters, Screens
Garage Spaces 1.0
Community Features Public Transportation, Shopping, Park, Golf, Medical Facility, House of Worship, Public School, T-Station
Utilities Available for Electric Range, for Electric Oven, Washer Hookup
Roof Type Shingle
Total Parking Spaces 3
Garage Yes
Building
Lot Description Gentle Sloping, Level
Foundation Block
Sewer Public Sewer
Water Public
Architectural Style Cape
Schools
Elementary Schools Forestdale
Middle Schools Beebe
High Schools Malden High
Others
Senior Community false
Read Less
Want to know what your home might be worth? Contact us for a FREE valuation!

Our team is ready to help you sell your home for the highest possible price ASAP
Bought with Anne Garcia • Redfin Corp.





