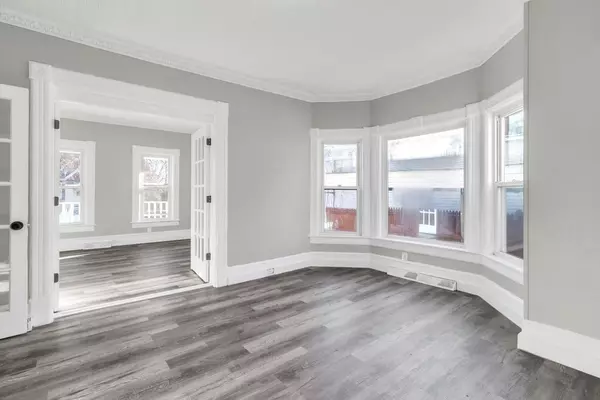$309,900
$309,900
For more information regarding the value of a property, please contact us for a free consultation.
19 Charles St Holyoke, MA 01040
3 Beds
1.5 Baths
1,862 SqFt
Key Details
Sold Price $309,900
Property Type Single Family Home
Sub Type Single Family Residence
Listing Status Sold
Purchase Type For Sale
Square Footage 1,862 sqft
Price per Sqft $166
MLS Listing ID 73193768
Sold Date 04/05/24
Style Colonial
Bedrooms 3
Full Baths 1
Half Baths 1
HOA Y/N false
Year Built 1900
Annual Tax Amount $2,668
Tax Year 2023
Lot Size 6,098 Sqft
Acres 0.14
Property Sub-Type Single Family Residence
Property Description
Buyer got cold feet. Come see this wonderful opportunity at 19 Charles St, where modern convenience meets classic charm! This beautifully remodeled home offers a comfortable 1,876 sqft of living space, complete with 3 bedrooms and 1.5 bathrooms, ideal for both relaxation and entertaining. Step inside to discover a brand new kitchen, a true highlight of this home. The kitchen boasts elegant quartz countertops paired with new stainless steel appliances, blending functionality with sleek design. The home features a new roof, ensuring peace of mind for years to come. Additionally, the gas furnace, electrical panel, and plumbing have all been updated, bringing this classic home up to modern standards. Each bathroom has been thoughtfully renovated, offering a fresh and contemporary feel. The carport, coupled with a newly paved driveway, provides ample parking and convenience. Outside, the deck offers a serene retreat in the, perfect for outdoor gatherings or quiet evenings under the stars
Location
State MA
County Hampden
Zoning R-2
Direction Off of Northampton St to Washington Ave
Rooms
Basement Full, Interior Entry, Concrete, Unfinished
Primary Bedroom Level Second
Dining Room Window(s) - Picture
Kitchen Flooring - Stone/Ceramic Tile, Countertops - Upgraded, Stainless Steel Appliances
Interior
Interior Features Mud Room, Walk-up Attic
Heating Forced Air, Natural Gas
Cooling Window Unit(s)
Flooring Wood, Tile
Appliance Gas Water Heater, Range, Dishwasher, Microwave, Refrigerator
Laundry Electric Dryer Hookup, Washer Hookup, First Floor
Exterior
Exterior Feature Porch, Deck, Fenced Yard
Garage Spaces 1.0
Fence Fenced/Enclosed, Fenced
Community Features Public Transportation, Shopping, Pool, Tennis Court(s), Park, Walk/Jog Trails, Golf, Medical Facility, Laundromat, Bike Path, Highway Access, House of Worship, Private School, Public School, University
Utilities Available for Electric Range, for Electric Dryer, Washer Hookup
Roof Type Shingle
Total Parking Spaces 3
Garage Yes
Building
Lot Description Cleared, Level
Foundation Brick/Mortar
Sewer Public Sewer
Water Public
Architectural Style Colonial
Schools
Elementary Schools Per Board Of Ed
Middle Schools Per Board Of Ed
High Schools Per Board Of Ed
Others
Senior Community false
Read Less
Want to know what your home might be worth? Contact us for a FREE valuation!

Our team is ready to help you sell your home for the highest possible price ASAP
Bought with Sheila Serrano • Executive Real Estate, Inc.





