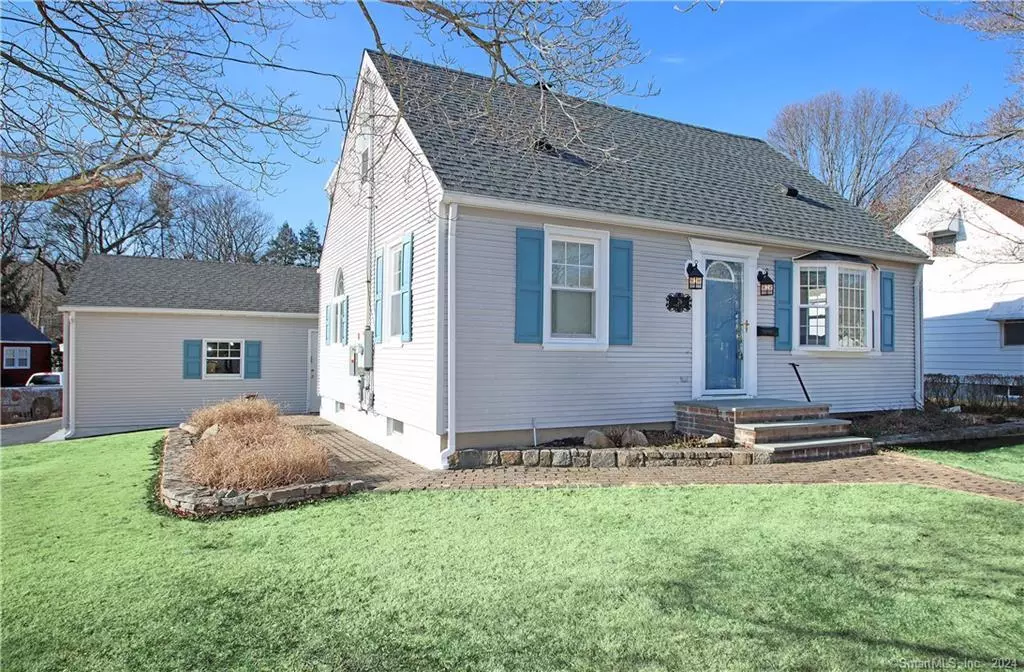$390,000
$379,900
2.7%For more information regarding the value of a property, please contact us for a free consultation.
26 Kathy Lane Ansonia, CT 06401
3 Beds
2 Baths
1,638 SqFt
Key Details
Sold Price $390,000
Property Type Single Family Home
Listing Status Sold
Purchase Type For Sale
Square Footage 1,638 sqft
Price per Sqft $238
MLS Listing ID 170617757
Sold Date 04/05/24
Style Cape Cod
Bedrooms 3
Full Baths 2
Year Built 1952
Annual Tax Amount $5,218
Lot Size 6,534 Sqft
Property Description
WELCOME HOME to the quaint, quiet neighborhood of Hotchkiss Heights, the best keep secret in Ansonia. On a double cul-de-sac, this conveniently located 3 bedroom, 2 full bathroom, freshly painted, move-in ready Cape Cod style home awaits you. Light and bright, the remodeled eat-in kitchen boasts granite countertops, double sink with garbage disposal, classic black and white checkerboard ceramic tile flooring, and all newer appliances. A jetted tub awaits your relaxing bath in the main level bathroom with space-saving farmhouse door. An ample living room with bay window, cozy bedroom, and bonus flex room all with newly refinished hardwood flooring complete the main level. Upstairs, two generous bedrooms are complete with newly-installed carpeting, a second full bath with full size shower and sliders out to your enormous raised deck spanning the length of the house. A stairway down to the first floor deck, electrified gazebo, and level back yard make your morning coffee or evening cocktail a special occasion. Outside, a detached 2 car garage and storage shed gives plenty of room for all your storage needs. A new roof installed November 2023, impeccable maintained mechanicals, a partially finished basement, and NO COST solar panels make this energy-efficient home a MUST SEE. Note: Most furniture can convey with the home. Sewer project for Ansonia has 3 years left, see agent remarks. Audio and Video recording equipment in use.
Location
State CT
County New Haven
Zoning A
Rooms
Basement Partially Finished, Hatchway Access
Interior
Heating Baseboard
Cooling Central Air
Exterior
Exterior Feature Balcony, Deck, Gazebo, Gutters, Patio, Shed
Parking Features Detached Garage
Garage Spaces 2.0
Waterfront Description Not Applicable
Roof Type Asphalt Shingle,Shingle
Building
Lot Description On Cul-De-Sac
Foundation Concrete
Sewer Public Sewer Connected
Water Public Water Connected
Schools
Elementary Schools Per Board Of Ed
High Schools Per Board Of Ed
Read Less
Want to know what your home might be worth? Contact us for a FREE valuation!

Our team is ready to help you sell your home for the highest possible price ASAP
Bought with Joseph Defrancisco • RE/MAX Right Choice

