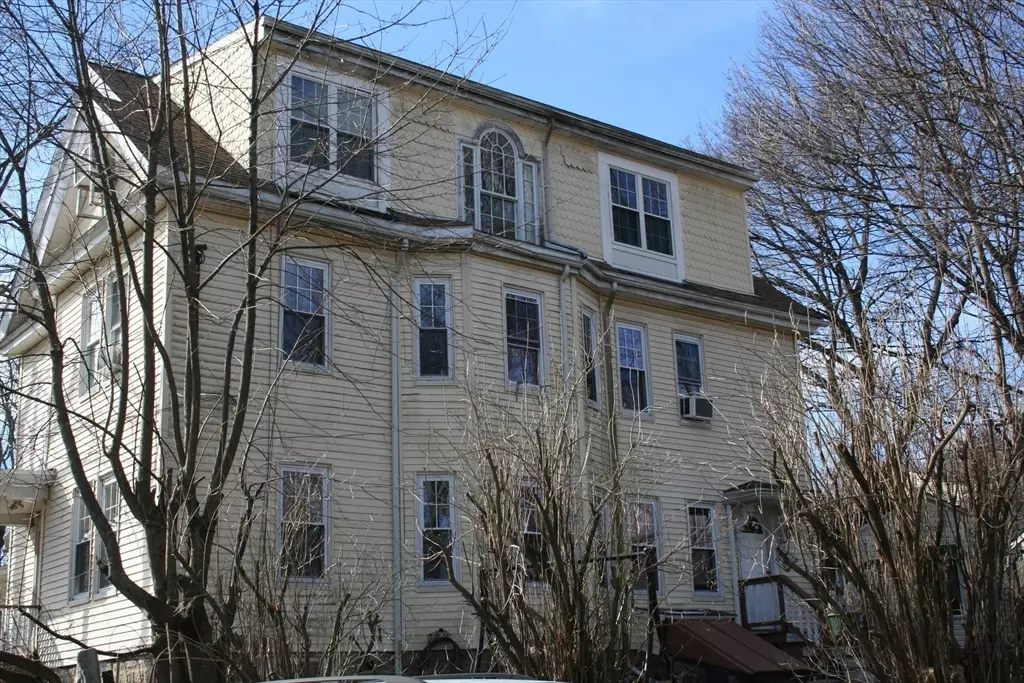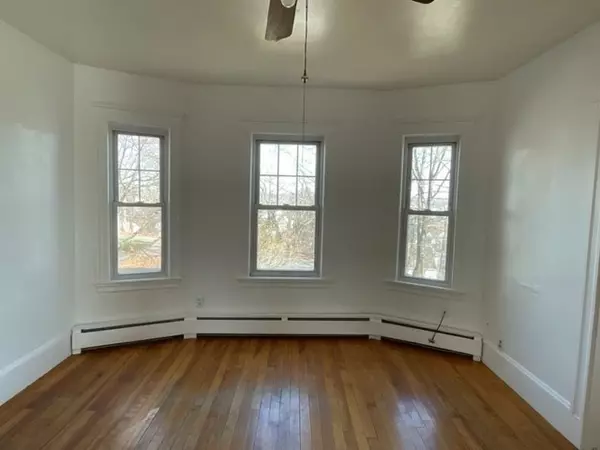$650,000
$650,000
For more information regarding the value of a property, please contact us for a free consultation.
25-27 Ashworth Terrace Haverhill, MA 01832
5 Beds
3 Baths
2,756 SqFt
Key Details
Sold Price $650,000
Property Type Multi-Family
Sub Type 2 Family - 2 Units Up/Down
Listing Status Sold
Purchase Type For Sale
Square Footage 2,756 sqft
Price per Sqft $235
MLS Listing ID 73205469
Sold Date 04/05/24
Bedrooms 5
Full Baths 3
Year Built 1920
Annual Tax Amount $5,262
Tax Year 2024
Lot Size 6,098 Sqft
Acres 0.14
Property Sub-Type 2 Family - 2 Units Up/Down
Property Description
Great Investment Opportunity !!! Situated on one of Haverhill's hilltops, in a quiet neighborhood, this two family would make a great investment, or owner occupy one unit and rent out the other. The first floor apartment includes two bedrooms, kitchen and pantry, bath, living room and dining room with built ins. The second and third floor have three bedrooms, two baths, kitchen with pantry, living room, dining room, and lots of extra space on the third floor with a view of the city below. This home has hardwood floors ,on demand water heater, nice yard, two out buildings, vinyl siding, full basement with laundry, interior and exterior access. There are two outbuildings for additional storage. This home has been freshly painted and hardwood floors glisten. This is currently a two family with the possibility of making it a three unit. It is located on a public street with sidewalks, has public water and sewer and natural gas. Great opportunity !!
Location
State MA
County Essex
Zoning Multi Fami
Direction See GPS
Rooms
Basement Full, Walk-Out Access, Interior Entry, Concrete
Interior
Interior Features Ceiling Fan(s), Pantry, Floored Attic, Storage, Bathroom with Shower Stall, Bathroom With Tub, Living Room, Dining Room, Kitchen, Living RM/Dining RM Combo
Heating Forced Air, Baseboard, Natural Gas, Other
Cooling Window Unit(s)
Flooring Wood, Laminate, Hardwood
Fireplaces Type Gas
Appliance Range, Refrigerator, Oven
Laundry Washer Hookup, Dryer Hookup, Electric Dryer Hookup
Exterior
Exterior Feature Garden
Community Features Shopping, Highway Access, Public School, Sidewalks
Utilities Available for Gas Range, for Electric Dryer, Washer Hookup
View Y/N Yes
View City View(s), City
Roof Type Shingle
Total Parking Spaces 4
Garage No
Building
Lot Description Cleared
Story 3
Foundation Brick/Mortar
Sewer Public Sewer
Water Public
Others
Senior Community false
Acceptable Financing Lender Approval Required
Listing Terms Lender Approval Required
Read Less
Want to know what your home might be worth? Contact us for a FREE valuation!

Our team is ready to help you sell your home for the highest possible price ASAP
Bought with Gilma Renzi • Compass





