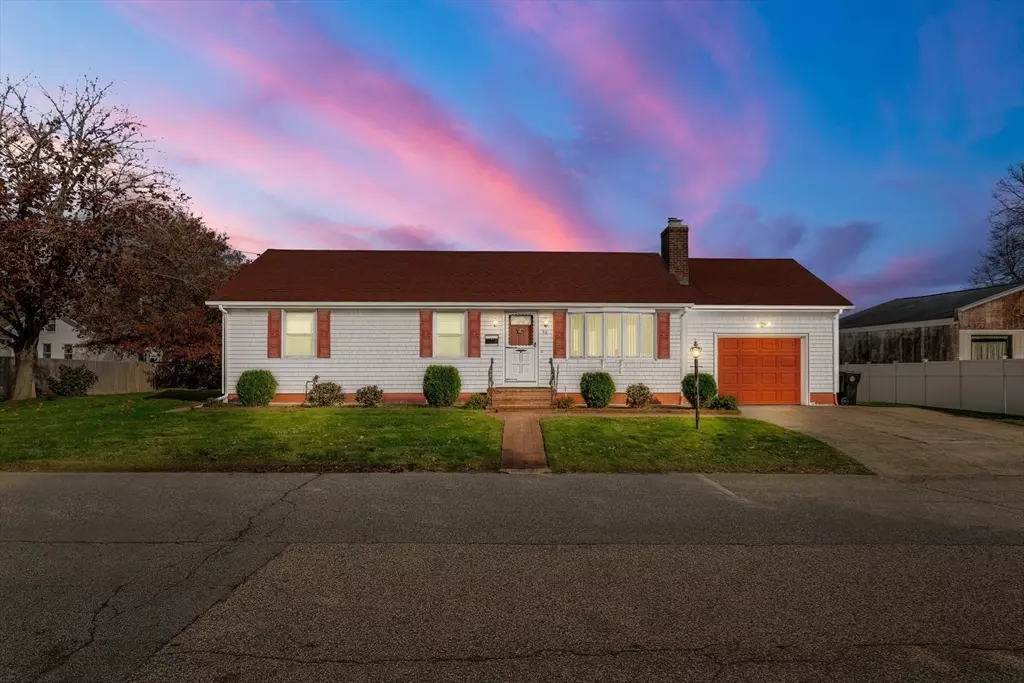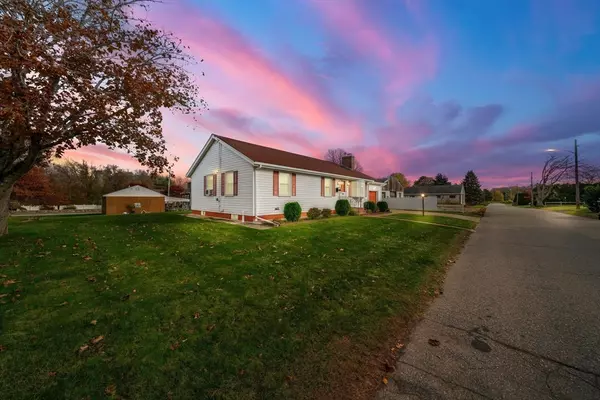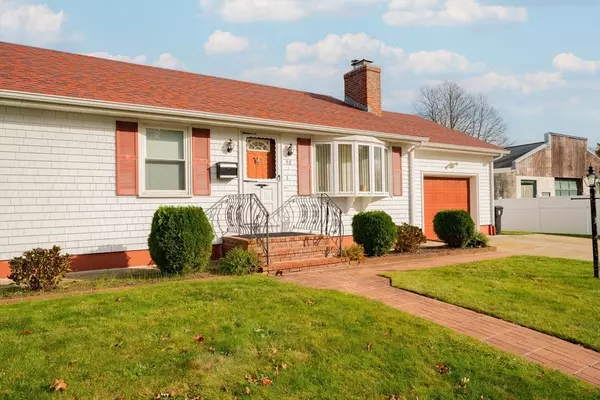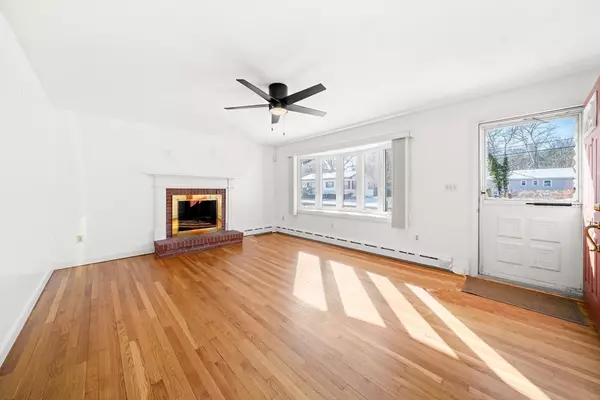$475,000
$475,000
For more information regarding the value of a property, please contact us for a free consultation.
48 Howard St Dartmouth, MA 02747
3 Beds
1.5 Baths
1,151 SqFt
Key Details
Sold Price $475,000
Property Type Single Family Home
Sub Type Single Family Residence
Listing Status Sold
Purchase Type For Sale
Square Footage 1,151 sqft
Price per Sqft $412
Subdivision North Dartmouth / Nearby Buttonwood Park Area Nb
MLS Listing ID 73203333
Sold Date 02/28/24
Style Ranch
Bedrooms 3
Full Baths 1
Half Baths 1
HOA Y/N false
Year Built 1961
Annual Tax Amount $3,222
Tax Year 2023
Lot Size 10,890 Sqft
Acres 0.25
Property Sub-Type Single Family Residence
Property Description
LOCATION LOCATION LOCATION! Enjoy single-level living centrally located in the heart of Dartmouth. This well maintained 3 bed, 1 full, 1 half bath, ranch offers an open, clean layout with spacious light-filled rooms and many updates. An attached garage provides space for one car and ample additional storage. Find hardwoods flowing through the dining, living & bedrooms. Enjoy the ambiance and lower winter heating costs of the well appointed wood burning fireplace. The basement level is completely open and ready for you to add your finishing touches. Coveted double .25 acre lot with irrigation system, storage shed and fenced backyard is level and easy to maintain. Move in ready as-is or upgrade to taste - no major renos needed! The benefits of low property taxes and town water & sewer connections are not to be overlooked. Location provides easy access to Route 140, Rt. 6, I95, shopping, dining, beaches, trails & so much more. Open houses scheduled for 2/22 from 4-6 and 2/24 from 11-1.
Location
State MA
County Bristol
Zoning SRA
Direction Located between Hawthorne Street & Allan Street
Rooms
Basement Full, Partially Finished, Bulkhead, Sump Pump, Unfinished
Interior
Interior Features Internet Available - Unknown
Heating Baseboard, Oil
Cooling Wall Unit(s)
Flooring Wood, Tile, Laminate
Fireplaces Number 1
Appliance Tankless Water Heater, Oven, Dishwasher, Refrigerator, Washer, Dryer
Laundry In Basement, Electric Dryer Hookup, Washer Hookup
Exterior
Exterior Feature Rain Gutters, Storage, Professional Landscaping, Fenced Yard
Garage Spaces 1.0
Fence Fenced/Enclosed, Fenced
Community Features Public Transportation, Shopping, Park, Walk/Jog Trails, Golf, Medical Facility, Laundromat, Bike Path, Conservation Area, Highway Access, House of Worship, Marina, Private School, Public School, University
Utilities Available for Electric Range, for Electric Oven, for Electric Dryer, Washer Hookup
Waterfront Description Beach Front
Roof Type Shingle
Total Parking Spaces 2
Garage Yes
Building
Lot Description Level
Foundation Concrete Perimeter
Sewer Public Sewer
Water Public
Architectural Style Ranch
Schools
Elementary Schools James M. Quinn
Middle Schools Dartmouth Middl
High Schools Dartmouth High
Others
Senior Community false
Read Less
Want to know what your home might be worth? Contact us for a FREE valuation!

Our team is ready to help you sell your home for the highest possible price ASAP
Bought with Tim Riley • Century 21 Signature Properties





