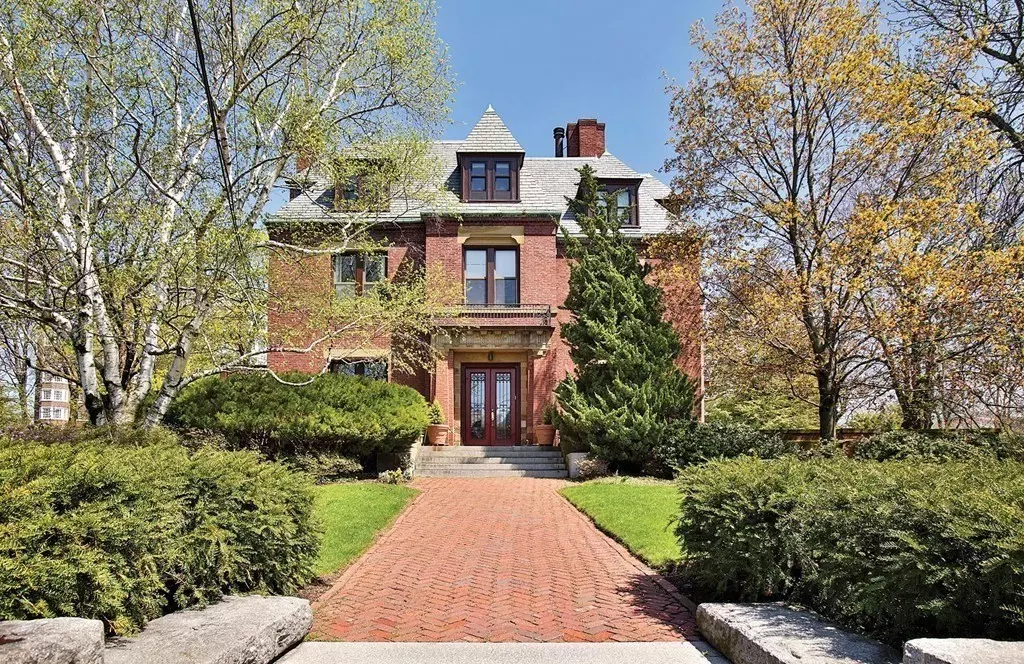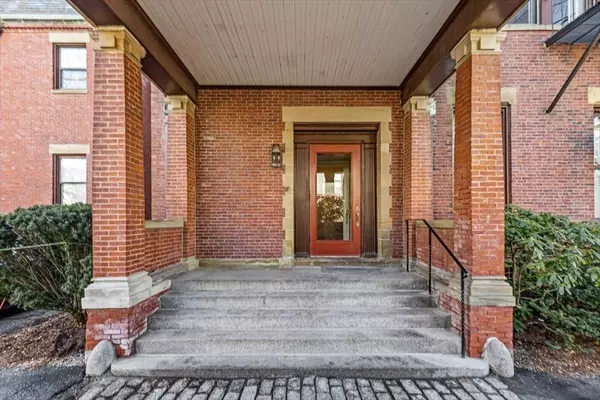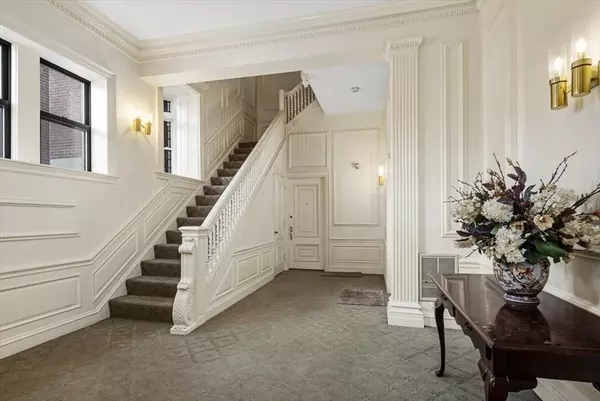$1,860,000
$1,769,000
5.1%For more information regarding the value of a property, please contact us for a free consultation.
287 Kent Street #3 Brookline, MA 02446
3 Beds
2 Baths
1,977 SqFt
Key Details
Sold Price $1,860,000
Property Type Condo
Sub Type Condominium
Listing Status Sold
Purchase Type For Sale
Square Footage 1,977 sqft
Price per Sqft $940
MLS Listing ID 73207353
Sold Date 04/08/24
Bedrooms 3
Full Baths 2
HOA Fees $1,121/mo
HOA Y/N true
Year Built 1910
Annual Tax Amount $16,292
Tax Year 2024
Property Sub-Type Condominium
Property Description
Situated on an expansive acre of land, the Sears Estate at Longwood stands as a stunning landmark property. This refined residence boasts three bedrooms and two full baths, encompassing 1977 square feet. Adorned with soaring ceilings, leaded glass windows and hardwood floors throughout, this home exudes elegance.Step into the spacious, fireplaced kitchen equipped with brand-new SS appliances (2023). Step out onto the large deck directly off the kitchen - an ideal spot for morning coffee or evening dinners during the balmy summer months. The allure of this condo extends to a generously sized fireplaced living room that seamlessly opens to the dining room, creating an inviting space for entertaining. Additional features include extra storage in basement, washer/dryer (2023), heat and central air (2023) and convenience of two parking spots - one in the garage and one outside. One of the finest locations in area close to LONGWOOD MEDICAL area,Coolidge Corner, restaurants and MBTA station!
Location
State MA
County Norfolk
Area Coolidge Corner
Zoning Res
Direction Corner of Kent St. and Longwood Ave.
Rooms
Basement Y
Primary Bedroom Level First
Dining Room Flooring - Hardwood, Recessed Lighting
Kitchen Flooring - Stone/Ceramic Tile, Window(s) - Bay/Bow/Box, Balcony / Deck, Balcony - Exterior, Countertops - Stone/Granite/Solid, Deck - Exterior, Exterior Access, Recessed Lighting, Stainless Steel Appliances, Gas Stove
Interior
Heating Heat Pump, Electric, Individual, Unit Control
Cooling Central Air, Individual, Unit Control
Flooring Wood, Tile
Fireplaces Number 4
Fireplaces Type Kitchen, Living Room, Master Bedroom, Bedroom
Appliance Range, Dishwasher, Disposal, Trash Compactor, Microwave, Refrigerator, Washer, Dryer
Laundry Electric Dryer Hookup, Washer Hookup, First Floor, In Unit
Exterior
Exterior Feature Deck - Roof, Professional Landscaping
Garage Spaces 1.0
Community Features Public Transportation, Shopping, Park, Medical Facility, Highway Access, House of Worship, Private School, Public School, T-Station, University
Utilities Available for Gas Range, for Electric Dryer, Washer Hookup
Roof Type Slate,Rubber
Total Parking Spaces 1
Garage Yes
Building
Story 2
Sewer Public Sewer
Water Public
Schools
Elementary Schools Lawrence
High Schools Brookline Hs
Others
Pets Allowed Yes w/ Restrictions
Senior Community false
Acceptable Financing Contract
Listing Terms Contract
Read Less
Want to know what your home might be worth? Contact us for a FREE valuation!

Our team is ready to help you sell your home for the highest possible price ASAP
Bought with Irene Kerzner • Hammond Residential Real Estate





