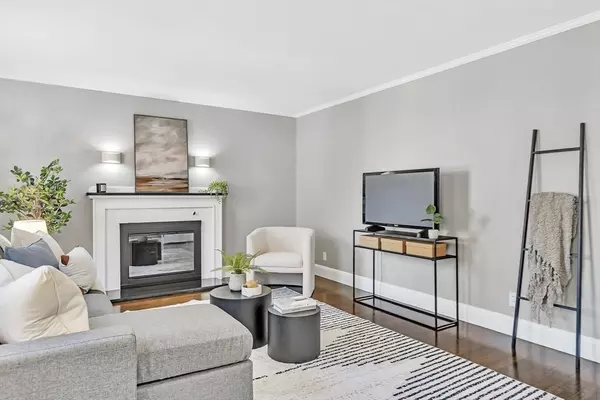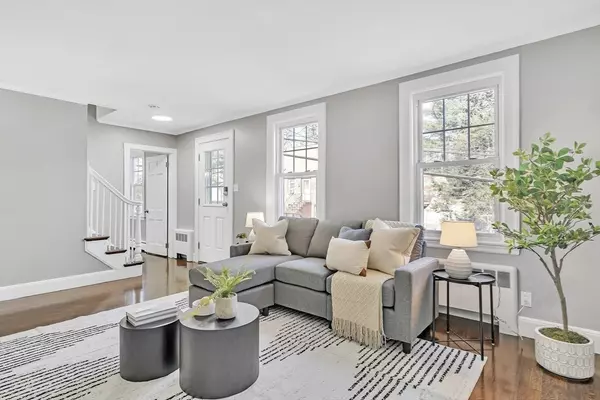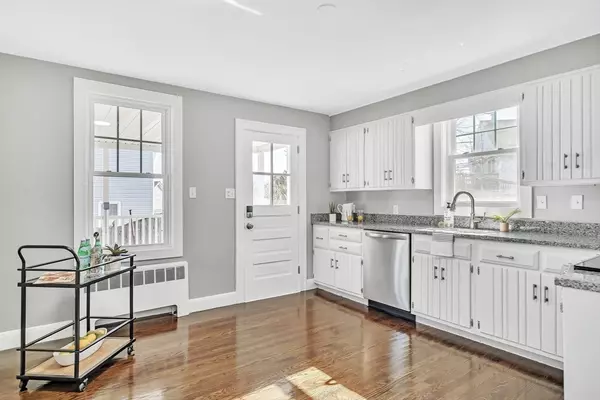$718,000
$689,000
4.2%For more information regarding the value of a property, please contact us for a free consultation.
68 Elwell Street Malden, MA 02148
3 Beds
2 Baths
1,456 SqFt
Key Details
Sold Price $718,000
Property Type Single Family Home
Sub Type Single Family Residence
Listing Status Sold
Purchase Type For Sale
Square Footage 1,456 sqft
Price per Sqft $493
MLS Listing ID 73205886
Sold Date 04/08/24
Style Cape
Bedrooms 3
Full Baths 2
HOA Y/N false
Year Built 1955
Annual Tax Amount $6,142
Tax Year 2024
Lot Size 7,405 Sqft
Acres 0.17
Property Sub-Type Single Family Residence
Property Description
Welcome to your beautifully renovated home in a prime location! This meticulously crafted home offers a feeling of timeless charm. Conveniently located near Boston and public transportation, this home is a commuters dream, The home boasts hardwood flooring throughout the spacious living areas. The large living room features a charming fireplace, for added ambience. The large renovated eat-in kitchen boasts stainless steel appliances and granite countertops. Spring is coming and enjoy outdoor living on the covered side porch and fenced-in backyard, perfect for outdoor gathering. This home also includes an attached garage,a nice sized basement which could be made into additional living space, formal dining room which could be used as a forth bedroom, two renovated bathrooms with full size tubs, spacious bedrooms with oversize/double closets and ceiling fans, double-pane windows, energy efficient solar panels, and combination locks for security. Experience this amazing home for yourself.
Location
State MA
County Middlesex
Zoning ResA
Direction GPS
Rooms
Basement Full, Concrete, Unfinished
Interior
Heating Electric Baseboard, Hot Water, Oil
Cooling Window Unit(s)
Flooring Hardwood
Fireplaces Number 1
Appliance Water Heater, Range, Dishwasher, Disposal, Microwave, Refrigerator
Exterior
Exterior Feature Covered Patio/Deck, Rain Gutters, Fenced Yard
Garage Spaces 1.0
Fence Fenced
Community Features Public Transportation, Shopping, Park, Medical Facility, Laundromat, House of Worship, Private School, Public School, T-Station, University
Total Parking Spaces 1
Garage Yes
Building
Lot Description Cleared
Foundation Concrete Perimeter
Sewer Public Sewer
Water Public
Architectural Style Cape
Others
Senior Community false
Read Less
Want to know what your home might be worth? Contact us for a FREE valuation!

Our team is ready to help you sell your home for the highest possible price ASAP
Bought with Kristin Moore • Redfin Corp.





