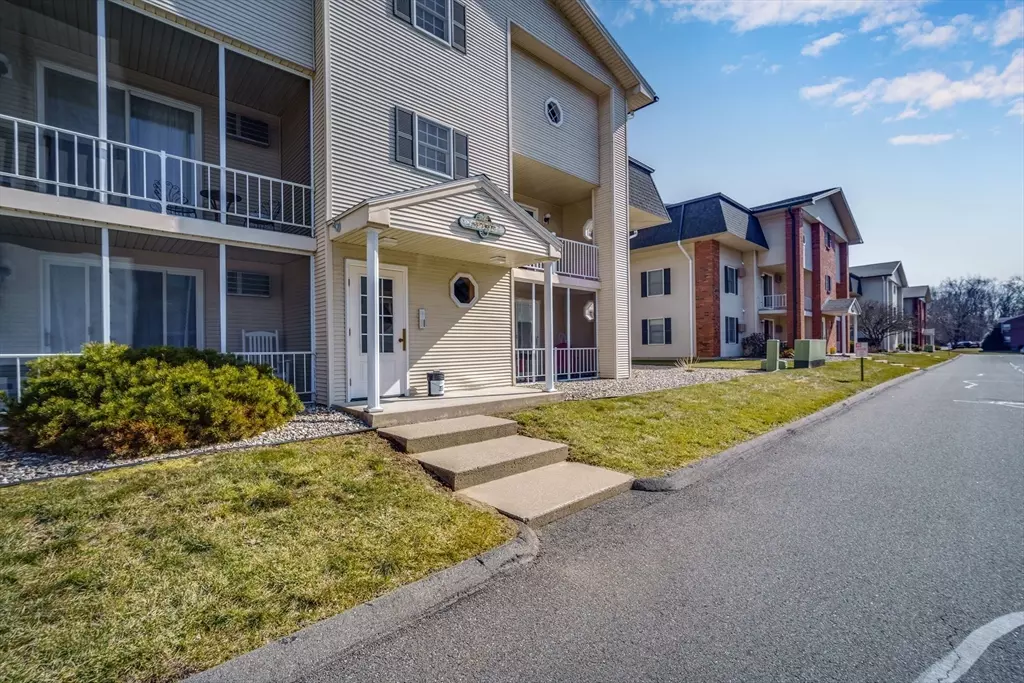$186,000
$179,900
3.4%For more information regarding the value of a property, please contact us for a free consultation.
41 W. Summit Street #27 South Hadley, MA 01075
1 Bed
1 Bath
718 SqFt
Key Details
Sold Price $186,000
Property Type Condo
Sub Type Condominium
Listing Status Sold
Purchase Type For Sale
Square Footage 718 sqft
Price per Sqft $259
MLS Listing ID 73205607
Sold Date 04/10/24
Bedrooms 1
Full Baths 1
HOA Fees $287/mo
HOA Y/N true
Year Built 1987
Annual Tax Amount $2,186
Tax Year 2024
Property Description
OFFER DEADLINE MONDAY, MARCH 4TH, AT 5 PM!!! Falls Wood Condominiums! 1ST FLOOR GARDEN UNIT has been completely and beautifully remodeled in the past 2 years! Remodeled kitchen with granite counters and newer stainless steel appliances, backsplash is Italian tile, newer washer and dryer right inside the condo will remain, remodeled bathroom with oversized walk in shower, Kohler fixtures, newer light fixtures & ceiling fans, newer laminate flooring throughout, freshly painted interior, newer windows, kitchen wide open to dining area and living room, slider to screened porch, walk up attic offers private & locked 12X25 storage area, newer water heater, and much more! This condo is in mint condition and shows like new! There's absolutely nothing to do here except move right in and enjoy!!!
Location
State MA
County Hampshire
Zoning RC
Direction off West Summit Street, visitor parking is all the way at the end by the woods
Rooms
Basement N
Primary Bedroom Level First
Kitchen Flooring - Laminate, Dining Area, Countertops - Stone/Granite/Solid, Dryer Hookup - Electric, Open Floorplan, Washer Hookup
Interior
Interior Features Walk-up Attic
Heating Electric Baseboard, Electric
Cooling Wall Unit(s), Dual
Flooring Laminate
Appliance Range, Dishwasher, Refrigerator, Washer/Dryer
Laundry Electric Dryer Hookup, Washer Hookup, First Floor, In Unit
Exterior
Exterior Feature Porch - Screened
Utilities Available for Electric Range
Roof Type Shingle
Total Parking Spaces 1
Garage No
Building
Story 1
Sewer Public Sewer
Water Public
Others
Pets Allowed Yes w/ Restrictions
Senior Community false
Read Less
Want to know what your home might be worth? Contact us for a FREE valuation!

Our team is ready to help you sell your home for the highest possible price ASAP
Bought with Meghan McCormick • William Pitt Sotheby's International Realty






