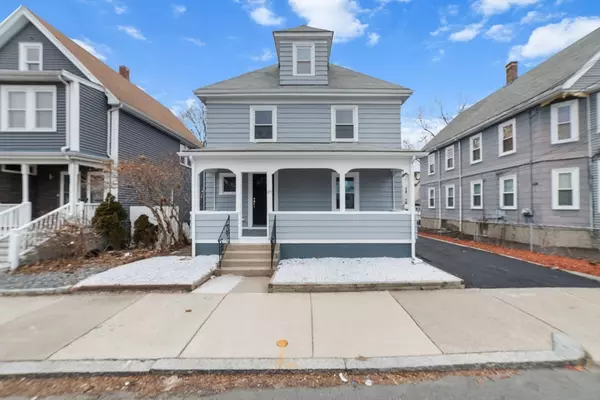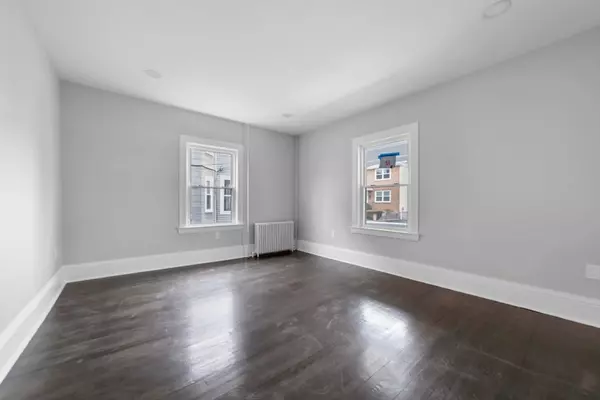$1,058,800
$899,000
17.8%For more information regarding the value of a property, please contact us for a free consultation.
175 Adams Street Malden, MA 02148
5 Beds
2 Baths
2,134 SqFt
Key Details
Sold Price $1,058,800
Property Type Multi-Family
Sub Type 2 Family - 2 Units Up/Down
Listing Status Sold
Purchase Type For Sale
Square Footage 2,134 sqft
Price per Sqft $496
MLS Listing ID 73208881
Sold Date 04/10/24
Bedrooms 5
Full Baths 2
Year Built 1900
Annual Tax Amount $7,987
Tax Year 2023
Lot Size 4,791 Sqft
Acres 0.11
Property Sub-Type 2 Family - 2 Units Up/Down
Property Description
Welcome to a rarely available turnkey, gut renovated 2 family in desirable Edgeworth mins to Malden Center, Assembly Row and I-93! Featuring improved open layout, brand new electrical/plumbing, lighting, hardwood flooring, appliances, kitchens & bathrooms, mostly Harvey windows, newly paved driveway, & transformed exterior! Property has also been converted from oil to 2 highly efficient Navien all-in-one tankless gas furnaces for each unit. 1st floor unit welcomes into a living room leading to an open kitchen w/ new appliances, new bathroom, & 2 bedrooms. On the way up w/ new stairway carpeting, the 2nd unit features similar open layout w/ 3 good-sized bedrooms and a porch, w/ easy expansion into a large 4th bedroom on the 3rd floor. Property is south facing and receives plenty of natural light. Large backyard w/ oversized driveway for up to 6 vehicles. Property is ideal for investors or owner occupants seeking for one of the most desirable locations in the Boston area!
Location
State MA
County Middlesex
Zoning ResA
Direction GPS
Rooms
Basement Interior Entry, Unfinished
Interior
Interior Features Living Room, Dining Room, Kitchen
Heating Hot Water, Natural Gas
Cooling None
Flooring Tile, Hardwood
Appliance Range, Dishwasher, Microwave, Refrigerator
Exterior
Exterior Feature Balcony, Rain Gutters
Garage Spaces 2.0
Community Features Public Transportation, Shopping, Tennis Court(s), Park, Walk/Jog Trails, Golf, Medical Facility, Laundromat, Conservation Area, Highway Access, House of Worship, Private School, Public School, T-Station, University
Roof Type Shingle
Total Parking Spaces 4
Garage Yes
Building
Story 3
Foundation Stone
Sewer Public Sewer
Water Public
Others
Senior Community false
Read Less
Want to know what your home might be worth? Contact us for a FREE valuation!

Our team is ready to help you sell your home for the highest possible price ASAP
Bought with Sonia Mirkin • Perfect Home Realty, LLC





