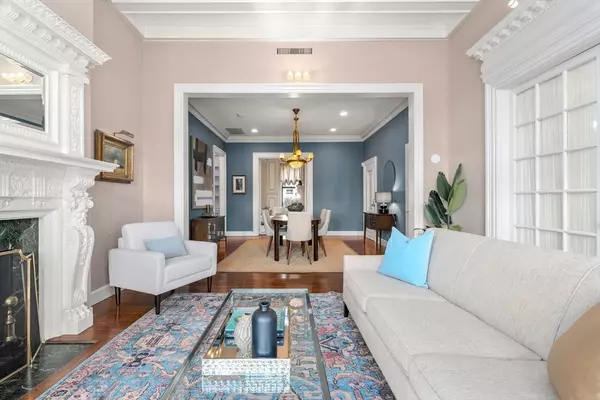$2,300,000
$1,895,000
21.4%For more information regarding the value of a property, please contact us for a free consultation.
287 Kent St #1 Brookline, MA 02446
3 Beds
2 Baths
1,932 SqFt
Key Details
Sold Price $2,300,000
Property Type Condo
Sub Type Condominium
Listing Status Sold
Purchase Type For Sale
Square Footage 1,932 sqft
Price per Sqft $1,190
MLS Listing ID 73211342
Sold Date 04/11/24
Bedrooms 3
Full Baths 2
HOA Fees $1,121/mo
Year Built 1898
Annual Tax Amount $13,194
Tax Year 2024
Property Sub-Type Condominium
Property Description
Located at the Sears Estate at Longwood, overlooking an acre of meticulously landscaped grounds, this elegant 3 bedroom 2 bathroom residence features soaring high ceilings with intricate moldings. Loads of natural light streams through oversized windows. A grand living room and dining room combination centered around a stately fireplace is ideal for entertaining. Generous primary suite, with its own fireplace, renovated bath and walk-in closet offers a haven of tranquility.The second bedroom has a decorative fireplace and outdoor access. Another guest room offers floor to ceiling built-ins and can double as an office/den. Sleek renovated guest bath. The eat-in kitchen with Subzero refrigerator features French doors, leads to a private 1,500 sq ft terrace that is perfect for al fresco dining. Central air. LL office. Garage & outdoor parking. Ideal location seconds to Longwood medical area, Coolidge Corner, Emerald Necklace, Halls Pond Sanctuary, shops, dining, Fenway, D&C MBTA lines.
Location
State MA
County Norfolk
Zoning RES
Direction Corner of Longwood and Kent.
Rooms
Basement Y
Primary Bedroom Level First
Kitchen Flooring - Stone/Ceramic Tile, Balcony - Interior, French Doors, Recessed Lighting
Interior
Interior Features Office
Heating Forced Air, Electric Baseboard, Heat Pump, Natural Gas, Individual, Unit Control
Cooling Central Air
Flooring Hardwood
Fireplaces Number 3
Fireplaces Type Living Room, Master Bedroom
Appliance Oven, Dishwasher, Range, Washer, Dryer
Laundry First Floor, In Unit
Exterior
Exterior Feature Patio, Garden, Sprinkler System
Garage Spaces 1.0
Community Features Public Transportation, Shopping, Tennis Court(s), Park, Walk/Jog Trails, Medical Facility, Bike Path, Conservation Area, Highway Access, House of Worship, Private School, Public School, T-Station, University
Roof Type Slate,Rubber
Total Parking Spaces 1
Garage Yes
Building
Story 1
Sewer Public Sewer
Water Public
Schools
Elementary Schools Lawrence
Middle Schools Lawrence
High Schools Brookline High
Others
Pets Allowed Yes w/ Restrictions
Senior Community false
Read Less
Want to know what your home might be worth? Contact us for a FREE valuation!

Our team is ready to help you sell your home for the highest possible price ASAP
Bought with Eileen Strong O Boy • Hammond Residential Real Estate





