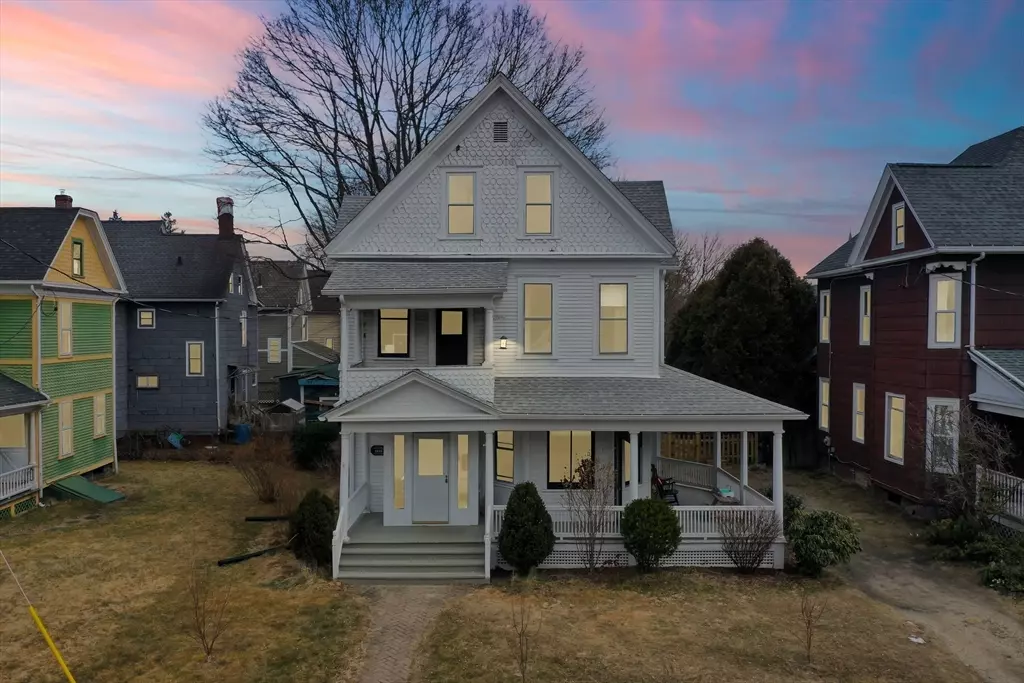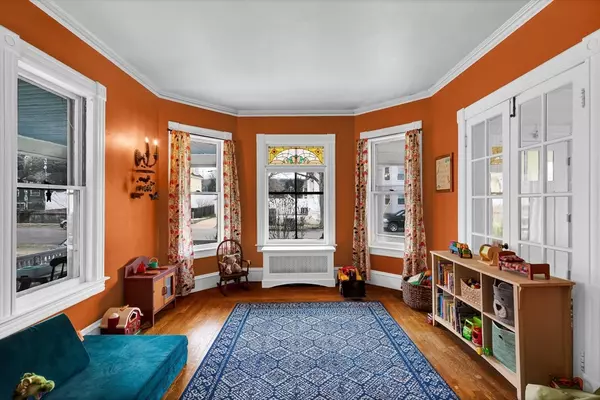$336,000
$309,000
8.7%For more information regarding the value of a property, please contact us for a free consultation.
58 Waldo St Holyoke, MA 01040
4 Beds
1.5 Baths
2,580 SqFt
Key Details
Sold Price $336,000
Property Type Single Family Home
Sub Type Single Family Residence
Listing Status Sold
Purchase Type For Sale
Square Footage 2,580 sqft
Price per Sqft $130
MLS Listing ID 73205576
Sold Date 04/11/24
Style Victorian,Queen Anne
Bedrooms 4
Full Baths 1
Half Baths 1
HOA Y/N false
Year Built 1895
Annual Tax Amount $5,091
Tax Year 2023
Lot Size 6,098 Sqft
Acres 0.14
Property Sub-Type Single Family Residence
Property Description
HIGHEST AND BEST by 8PM Mon 3/4. Enjoy the safety of a serene neighborhood in Holyoke's quiet suburbia, 58 Waldo St. exudes classic Victorian charm with a Queen Anne twist. This solidly built haven offers ample space, accentuated by a newly installed wood-burning insert. Its strategic location marries city convenience with tranquil living—minutes from Mt. Tom, Noho, Springfield, and the Mass Pike. Recent upgrades include a new roof (2016), thermal front door, restored stained glass, refinished doors, updated bathroom, and a fresh patio in a fenced backyard, complete with a 2022 shed and 2023 fence. Enjoy the quite neighborhood from your front porch or explore the spacious interior, a true blend of historical allure and modern comfort. Inside, find heartwarming living areas and a welcoming kitchen that beckons family gatherings. The fenced-in backyard promises privacy and leisure, an urban oasis. This gem balances historical grace with today's lifestyle needs—your perfect home awaits.
Location
State MA
County Hampden
Zoning R2
Direction Per GPS
Rooms
Basement Partially Finished
Primary Bedroom Level Second
Interior
Interior Features Walk-up Attic
Heating Steam, Wood Stove
Cooling Window Unit(s)
Flooring Carpet, Hardwood, Wood Laminate
Fireplaces Number 1
Appliance Water Heater, Range, Freezer, Washer, Dryer, ENERGY STAR Qualified Refrigerator, ENERGY STAR Qualified Dishwasher
Laundry Electric Dryer Hookup, Washer Hookup
Exterior
Exterior Feature Porch, Patio, Storage, Fenced Yard
Fence Fenced/Enclosed, Fenced
Community Features Public Transportation, Shopping, Park, Medical Facility, Conservation Area, Highway Access, Private School, Public School, Sidewalks
Utilities Available for Electric Range, for Electric Oven, for Electric Dryer, Washer Hookup
Roof Type Shingle
Total Parking Spaces 4
Garage Yes
Building
Foundation Stone
Sewer Public Sewer
Water Public
Architectural Style Victorian, Queen Anne
Schools
Elementary Schools H.B. Lawrence
Middle Schools Holyoke Jr High
High Schools Holyoke High
Others
Senior Community false
Read Less
Want to know what your home might be worth? Contact us for a FREE valuation!

Our team is ready to help you sell your home for the highest possible price ASAP
Bought with Duane Desilets • Park Square Realty





