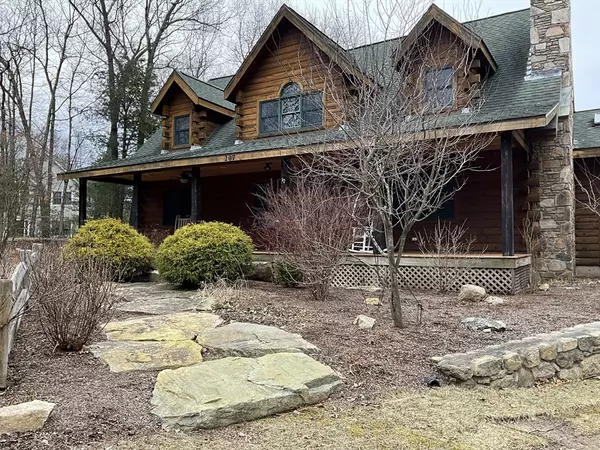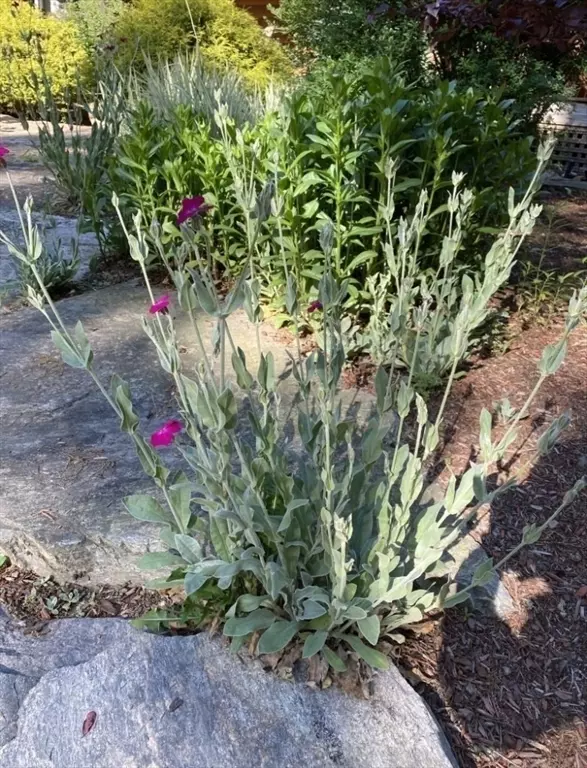$830,000
$849,900
2.3%For more information regarding the value of a property, please contact us for a free consultation.
207 Rocky Rd Northbridge, MA 01588
3 Beds
3 Baths
3,460 SqFt
Key Details
Sold Price $830,000
Property Type Single Family Home
Sub Type Single Family Residence
Listing Status Sold
Purchase Type For Sale
Square Footage 3,460 sqft
Price per Sqft $239
MLS Listing ID 73208912
Sold Date 04/12/24
Style Log
Bedrooms 3
Full Baths 2
Half Baths 2
HOA Y/N false
Year Built 2005
Annual Tax Amount $7,125
Tax Year 2023
Lot Size 5.420 Acres
Acres 5.42
Property Description
Custom-built Log Home w/ exposed Beams. 2 LOTS- 2.82 acres w/ house, plus a 2.6 acre lot. Natural stone walkways & beautiful gardens. Includes an inviting front porch w/ ceiling fans, 3 Car Garage w/ plenty of add'l parking. 1st fl offers a cathedral open floor plan; Mud Room w/ 2 Closets; Half Bath; Cabinet packed eat-in Kitchen w/ Granite; DR w/ exterior access to an expansive back deck overlooking the in-ground pool & wooded backyard, great for entertaining; LR has a stone fireplace w/ pellet stove; 2 BR’s and a Full Bath w/ Laundry. 2nd fl has a relaxing loft; Master Suite w/ double closets & full bath. Walk-out LL provides a wonderful opportunity for a game room or family room w/ exterior access to patio & pool area or garage. Separate storage areas. Radiant Floor heating throughout. House wired for surround sound. Panel for Generator. Updated Electrical boxes 2023. Well Tank 2024. Water Heater 2021. Located close to major routes-Rt 146, Pike & Rt 290.
Location
State MA
County Worcester
Area Whitinsville
Zoning res
Direction Rt 146 to Central Turnpike exit towards Northbridge. Right on Lincoln. Right on Rocky Rd.
Rooms
Basement Full, Partially Finished, Walk-Out Access, Interior Entry, Garage Access, Concrete
Primary Bedroom Level Second
Kitchen Cathedral Ceiling(s), Beamed Ceilings, Flooring - Stone/Ceramic Tile, Countertops - Stone/Granite/Solid, Breakfast Bar / Nook, Cabinets - Upgraded, Exterior Access, Open Floorplan, Gas Stove
Interior
Interior Features Cathedral Ceiling(s), Bathroom - Half, Walk-In Closet(s), Storage, Loft, Game Room, Bathroom, Wired for Sound
Heating Radiant, Oil, Pellet Stove
Cooling None
Flooring Wood, Tile, Concrete
Fireplaces Number 1
Fireplaces Type Living Room
Appliance Range, Dishwasher, Microwave, Refrigerator, Washer, Dryer
Laundry Dryer Hookup - Electric, Washer Hookup, First Floor, Electric Dryer Hookup
Exterior
Exterior Feature Porch, Deck - Wood, Patio, Covered Patio/Deck, Pool - Inground, Storage, Sprinkler System
Garage Spaces 3.0
Pool In Ground
Community Features Shopping, Walk/Jog Trails, Golf, Highway Access, House of Worship, Private School, Public School
Utilities Available for Gas Oven, for Electric Dryer, Washer Hookup, Generator Connection
Waterfront false
Roof Type Shingle
Total Parking Spaces 10
Garage Yes
Private Pool true
Building
Lot Description Cul-De-Sac, Wooded, Cleared, Gentle Sloping, Level
Foundation Concrete Perimeter
Sewer Private Sewer
Water Private
Schools
Elementary Schools Balmer
Middle Schools Northbridge
High Schools Northbridge
Others
Senior Community false
Read Less
Want to know what your home might be worth? Contact us for a FREE valuation!

Our team is ready to help you sell your home for the highest possible price ASAP
Bought with Carrie Russin • Lamacchia Realty, Inc.






