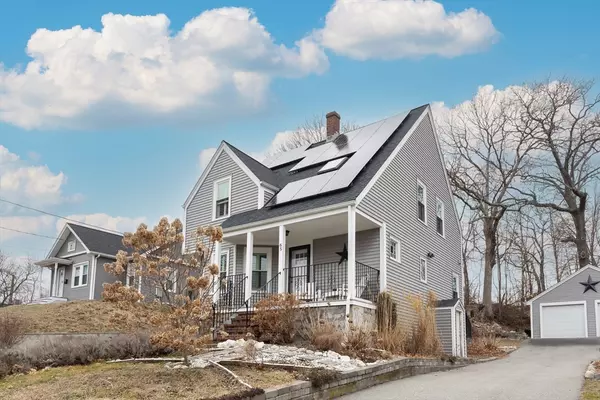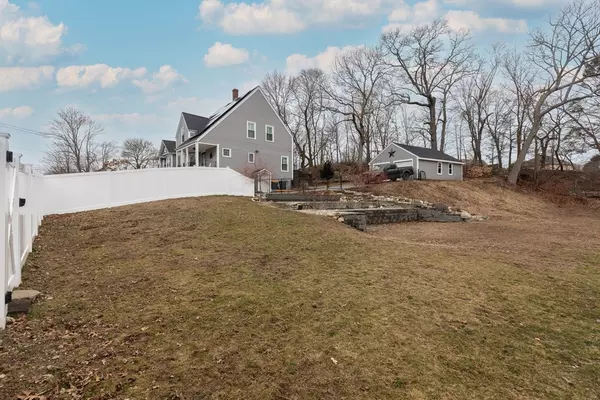$590,000
$575,000
2.6%For more information regarding the value of a property, please contact us for a free consultation.
65 Bates Street Abington, MA 02351
3 Beds
1.5 Baths
1,257 SqFt
Key Details
Sold Price $590,000
Property Type Single Family Home
Sub Type Single Family Residence
Listing Status Sold
Purchase Type For Sale
Square Footage 1,257 sqft
Price per Sqft $469
MLS Listing ID 73203715
Sold Date 04/12/24
Style Colonial
Bedrooms 3
Full Baths 1
Half Baths 1
HOA Y/N false
Year Built 1890
Annual Tax Amount $6,605
Tax Year 23
Lot Size 0.430 Acres
Acres 0.43
Property Description
Charming 3 bedroom 1.5 bath home with farmer's porch and detached 2 car garage... This cute as a button home has custom shutter blinds on the newer Anderson windows. New front and back doors. Fresh paint throughout, hardwood floors and first floor laundry! Three mini splits added & used for AC, Vinyl and chain linked fencing around the double lot with new retaining walls and steps to lower lot with perfect space for swing set or pool! Solar panels to save on electricity! Generator hookup! Close to shopping, dining and the T station is 5 minutes away! This home is waiting for its new owners so start packing because all the work has been done for you! Home Sweet Home! to show text listing agents please after 3 most days and weekends best and Mondays plus wednesday for showings
Location
State MA
County Plymouth
Zoning res
Direction North Ave or Bedford St to Bates
Rooms
Basement Full, Interior Entry, Bulkhead, Radon Remediation System, Unfinished
Primary Bedroom Level Second
Dining Room Flooring - Hardwood, Window(s) - Bay/Bow/Box
Kitchen Bathroom - Half, Ceiling Fan(s), Countertops - Stone/Granite/Solid, Beadboard
Interior
Heating Central, Hot Water, Steam, Natural Gas
Cooling Ductless
Flooring Wood
Appliance Gas Water Heater, Range, Dishwasher, Microwave
Laundry First Floor
Exterior
Exterior Feature Porch, Patio
Garage Spaces 2.0
Fence Fenced/Enclosed
Community Features Public Transportation, Shopping, Highway Access, T-Station
Roof Type Shingle
Total Parking Spaces 4
Garage Yes
Building
Lot Description Gentle Sloping
Foundation Stone
Sewer Public Sewer
Water Public
Others
Senior Community false
Read Less
Want to know what your home might be worth? Contact us for a FREE valuation!

Our team is ready to help you sell your home for the highest possible price ASAP
Bought with Michele Rapoza • LAER Realty Partners / Rose Homes & Real Estate






