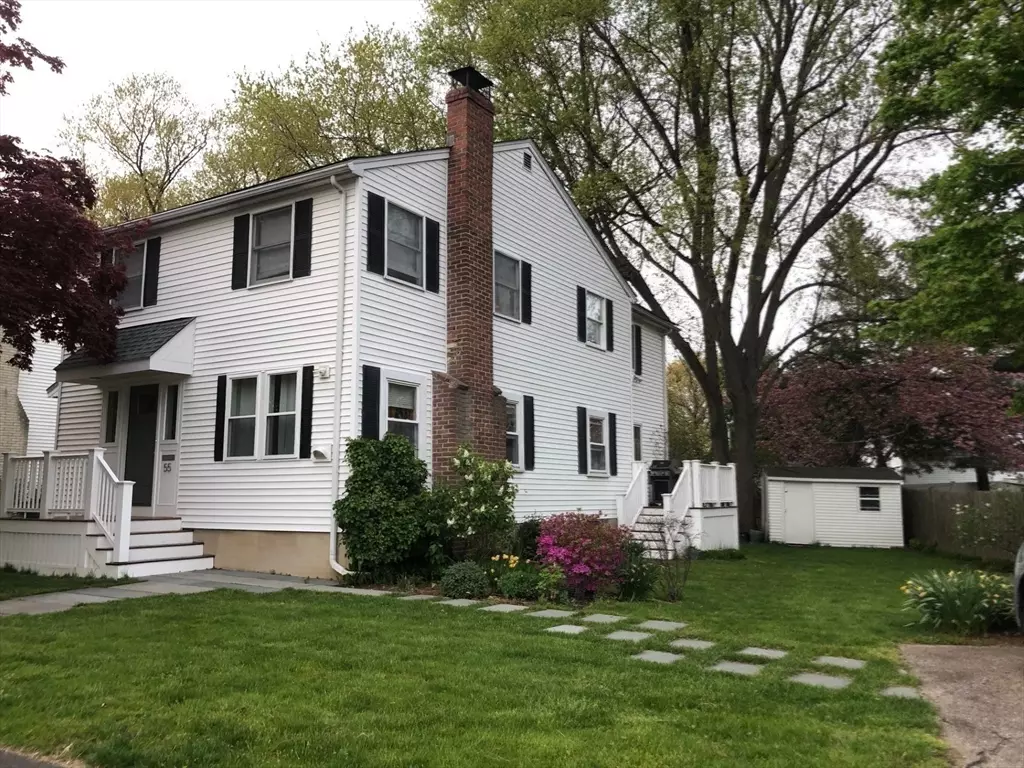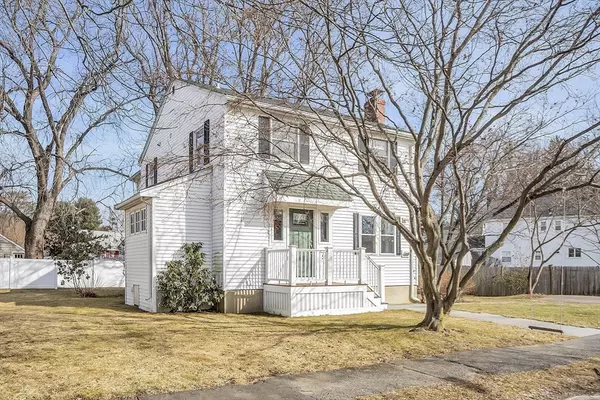$1,675,000
$1,570,000
6.7%For more information regarding the value of a property, please contact us for a free consultation.
55 Newcastle Rd Belmont, MA 02478
4 Beds
3 Baths
2,040 SqFt
Key Details
Sold Price $1,675,000
Property Type Single Family Home
Sub Type Single Family Residence
Listing Status Sold
Purchase Type For Sale
Square Footage 2,040 sqft
Price per Sqft $821
MLS Listing ID 73208941
Sold Date 04/12/24
Style Other (See Remarks)
Bedrooms 4
Full Baths 3
HOA Y/N false
Year Built 1950
Annual Tax Amount $13,063
Tax Year 2024
Lot Size 6,098 Sqft
Acres 0.14
Property Sub-Type Single Family Residence
Property Description
Desirable Winn Brook neighborhood! This updated home offers a wonderful open floor plan with tasteful kitchen and baths. Step inside to a spacious foyer accented by a pass-through window to the sun splashed, fireplaced living room. A large laundry/mudroom just off the foyer is convenient, and perfect to stay organized. A beautiful kitchen with white cabinets, a seating island, SS appliances, granite countertops, and adjacent dining area, overlooks a fabulous family room with recessed lighting, storage closet and a bay window. Sliding doors open to a deck with access to the yard, and a full bath completes this level. Walk up to a 2nd floor that features three bedrooms with closet systems, a full bath and an amazing primary en suite with cathedral ceiling, lots of windows and two closets. Hardwood floors throughout and central air. Easy commute to Cambridge and Boston. Close to the bike path, Joey's Park, Belmont Center, Alewife Sta, 78 bus to Harvard Sq/Sta, shops and restaurants.
Location
State MA
County Middlesex
Zoning SC
Direction Brighton St to Hoitt Rd to Newcastle Rd
Rooms
Family Room Flooring - Hardwood, Window(s) - Bay/Bow/Box, Recessed Lighting, Slider
Basement Full, Sump Pump
Primary Bedroom Level Second
Dining Room Flooring - Hardwood
Kitchen Flooring - Hardwood, Kitchen Island, Recessed Lighting, Lighting - Pendant
Interior
Interior Features Mud Room
Heating Forced Air, Oil
Cooling Central Air
Flooring Hardwood, Flooring - Hardwood
Fireplaces Number 1
Fireplaces Type Living Room
Appliance Range, Dishwasher, Disposal, Refrigerator, Washer, Dryer
Laundry First Floor
Exterior
Exterior Feature Deck, Storage
Community Features Public Transportation, Shopping, Tennis Court(s), Park, Bike Path, Highway Access, House of Worship, Public School
Roof Type Shingle
Total Parking Spaces 2
Garage No
Building
Lot Description Level
Foundation Block
Sewer Public Sewer
Water Public
Architectural Style Other (See Remarks)
Schools
Elementary Schools *Winn Brook
Middle Schools Belmont M.S.
High Schools Belmont H.S.
Others
Senior Community false
Acceptable Financing Contract
Listing Terms Contract
Read Less
Want to know what your home might be worth? Contact us for a FREE valuation!

Our team is ready to help you sell your home for the highest possible price ASAP
Bought with Max Dublin Team • Gibson Sotheby's International Realty





