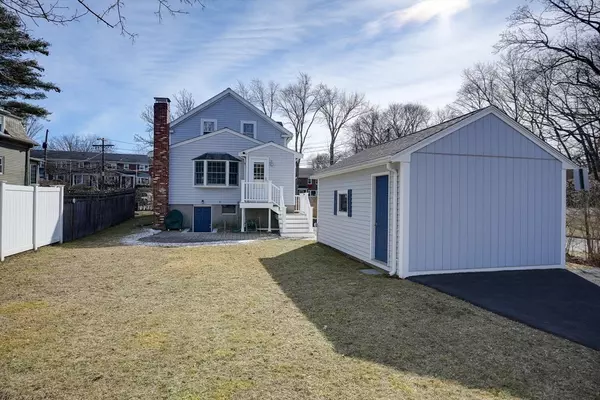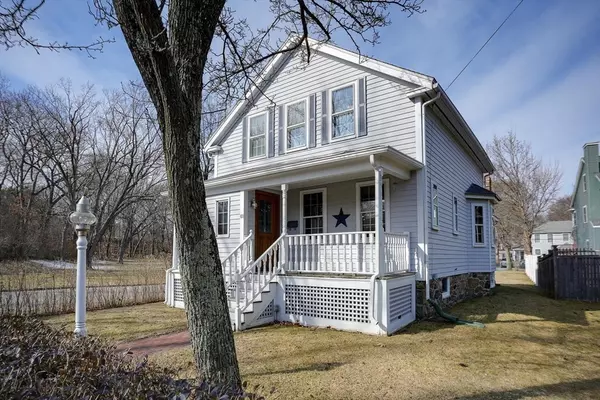$1,070,000
$1,099,000
2.6%For more information regarding the value of a property, please contact us for a free consultation.
61 Lake Street Winchester, MA 01890
4 Beds
1.5 Baths
1,985 SqFt
Key Details
Sold Price $1,070,000
Property Type Single Family Home
Sub Type Single Family Residence
Listing Status Sold
Purchase Type For Sale
Square Footage 1,985 sqft
Price per Sqft $539
MLS Listing ID 73205662
Sold Date 04/16/24
Style Farmhouse
Bedrooms 4
Full Baths 1
Half Baths 1
HOA Y/N false
Year Built 1931
Annual Tax Amount $11,103
Tax Year 2024
Lot Size 7,840 Sqft
Acres 0.18
Property Description
Introducing this charming 1931 home that has been cherished by the same family for two generations. When you enter this 4 bedroom, 1.5 bath residence you will be impressed by the grandeur of 9-foot ceilings & the warmth of hardwood floors. You will find an inviting living room which leads to a spacious dining room, featuring exposed beams & bay windows.Entering into the kitchen, you will love the granite cooktop island, stained glass windows, & built-in desk area. The kitchen opens to a cozy family room w/ vaulted ceilings, bay windows, & a beautiful gas fireplace. Upstairs you will find 4 bright bedrooms & a recently remodeled full bath. The basement features a finished play/family room, laundry area & plenty of storage space. Outside, you will discover a large, flat back yard, stone patio, & versatile sport court area, providing endless opportunities for outdoor recreation. Located just outside town center in a desirable Lynch Elementary School neighborhood, this house is a true gem.
Location
State MA
County Middlesex
Zoning RG
Direction Winchester Center to Lake or Rt 38 to Lake; Corner of Middlesex & Lake
Rooms
Family Room Cathedral Ceiling(s), Ceiling Fan(s), Flooring - Hardwood, Window(s) - Bay/Bow/Box, Exterior Access, Recessed Lighting, Remodeled
Basement Full, Partially Finished, Walk-Out Access, Concrete
Primary Bedroom Level Second
Dining Room Closet/Cabinets - Custom Built, Flooring - Hardwood, Window(s) - Bay/Bow/Box
Kitchen Flooring - Hardwood, Window(s) - Stained Glass, Countertops - Stone/Granite/Solid, Kitchen Island, Recessed Lighting, Lighting - Pendant
Interior
Interior Features Bonus Room, Central Vacuum
Heating Natural Gas
Cooling None
Flooring Tile, Hardwood
Fireplaces Number 1
Appliance Gas Water Heater, Oven, Dishwasher, Disposal, Microwave, Range, Refrigerator, Washer, Dryer, Vacuum System
Laundry In Basement
Exterior
Exterior Feature Patio, Covered Patio/Deck
Garage Spaces 1.0
Community Features Public Transportation, Shopping, Tennis Court(s), Park, Medical Facility, Bike Path, Conservation Area, Highway Access, Public School
Waterfront false
Waterfront Description Beach Front,Lake/Pond,1/10 to 3/10 To Beach,Beach Ownership(Public)
Total Parking Spaces 4
Garage Yes
Building
Lot Description Corner Lot, Level
Foundation Stone
Sewer Public Sewer
Water Public
Schools
Elementary Schools Lynch
Middle Schools Mccall
High Schools Winchester High
Others
Senior Community false
Acceptable Financing Seller W/Participate
Listing Terms Seller W/Participate
Read Less
Want to know what your home might be worth? Contact us for a FREE valuation!

Our team is ready to help you sell your home for the highest possible price ASAP
Bought with Carolyn Walsh • Better Homes and Gardens Real Estate - The Shanahan Group






