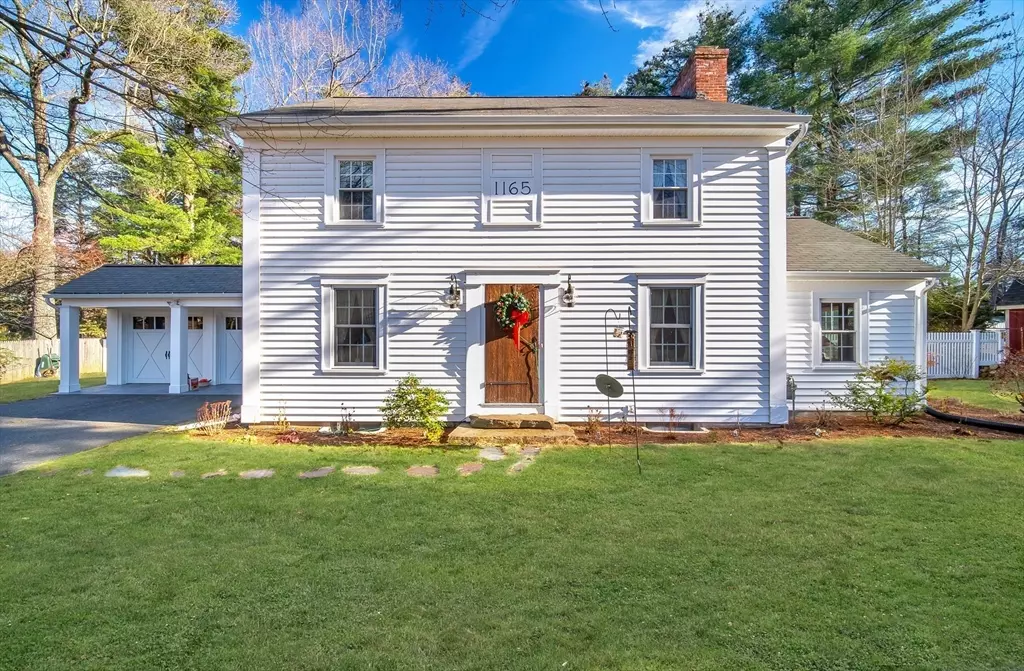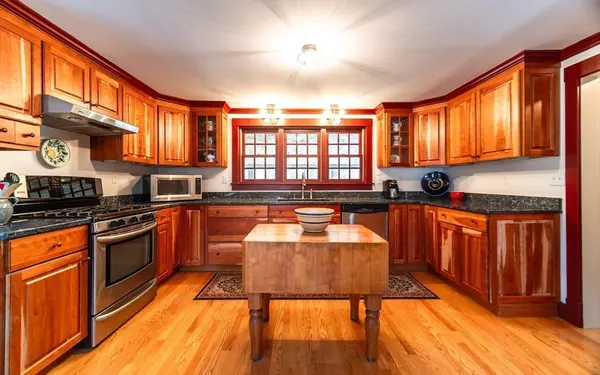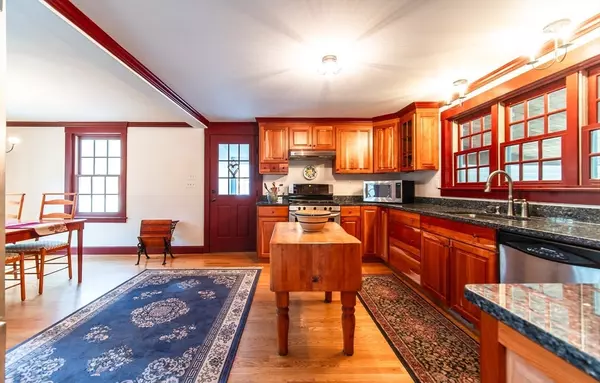$405,500
$359,000
13.0%For more information regarding the value of a property, please contact us for a free consultation.
1165 Bradley Rd Springfield, MA 01118
3 Beds
2.5 Baths
1,640 SqFt
Key Details
Sold Price $405,500
Property Type Single Family Home
Sub Type Single Family Residence
Listing Status Sold
Purchase Type For Sale
Square Footage 1,640 sqft
Price per Sqft $247
MLS Listing ID 73206879
Sold Date 04/19/24
Style Colonial
Bedrooms 3
Full Baths 2
Half Baths 1
HOA Y/N false
Year Built 1949
Annual Tax Amount $5,277
Tax Year 2023
Lot Size 0.390 Acres
Acres 0.39
Property Description
All offers by 3/4, 5 PM. Colonial, nicely set back from the road, welcomes all. There are gorgeous hardwood floors throughout. The open kitchen/dining room boasts granite counters & upgraded cherry cabinetry w/ thoughtful built-ins, & dual-fuel, electric cooking makes for a great workspace. The front-to-back living room w/ a double-sided wood-burning fireplace opens to a slate-floored sunrm that could be used as a cozy family rm or generous office. The main floor also includes a convenient powder room. The sleeping level offers 2 full, remodeled bathrooms. The primary bedroom's en suite includes a spa tub w/ shower & walk-in closet. There is a newer gas-fired heating system, central air conditioning, & a large screened-in porch with custom clear panels for year-round enjoyment. We have an in-ground pool as an added bonus! This well-cared-for home, in a neighborhood with close proximity to area hospitals, trails, golfing, colleges & universities, has remained in the family since 1956.
Location
State MA
County Hampden
Area East Forest Park
Zoning R1
Direction Between South Branch Parkway and Allen St
Rooms
Basement Full, Interior Entry, Concrete
Primary Bedroom Level Second
Dining Room Flooring - Hardwood, Lighting - Overhead, Crown Molding
Kitchen Flooring - Hardwood, Dining Area, Countertops - Stone/Granite/Solid, Exterior Access, Remodeled, Gas Stove, Crown Molding
Interior
Interior Features Closet, Crown Molding, Lighting - Overhead, Home Office, Entry Hall, Center Hall, Walk-up Attic
Heating Central, Natural Gas, Hydro Air
Cooling Central Air
Flooring Hardwood, Stone / Slate, Flooring - Stone/Ceramic Tile, Flooring - Hardwood
Fireplaces Number 1
Fireplaces Type Living Room
Appliance Gas Water Heater, Water Heater, Range, Dishwasher, Disposal, Microwave, Refrigerator, Washer, Dryer, Range Hood, Plumbed For Ice Maker
Laundry In Basement, Electric Dryer Hookup, Washer Hookup
Exterior
Exterior Feature Porch - Screened, Pool - Inground, Rain Gutters, Storage, Decorative Lighting, Screens, Fenced Yard
Garage Spaces 2.0
Fence Fenced
Pool In Ground
Community Features Public Transportation, Shopping, Golf, Medical Facility, Highway Access, House of Worship, Public School, University
Utilities Available for Gas Range, for Electric Oven, for Electric Dryer, Washer Hookup, Icemaker Connection
Waterfront false
Roof Type Shingle
Total Parking Spaces 6
Garage Yes
Private Pool true
Building
Foundation Block
Sewer Public Sewer
Water Public
Others
Senior Community false
Read Less
Want to know what your home might be worth? Contact us for a FREE valuation!

Our team is ready to help you sell your home for the highest possible price ASAP
Bought with Eunsuk Song • Premier Realty Group-Hadley






