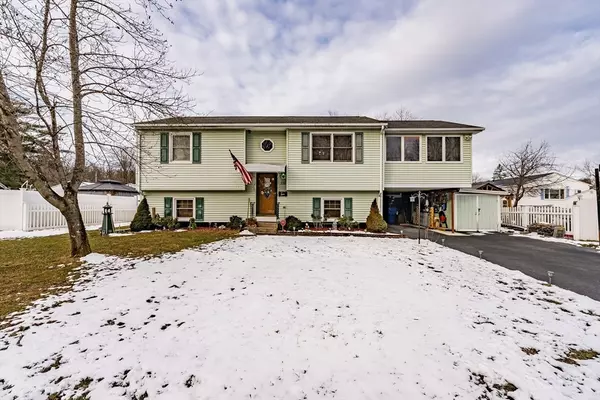$390,000
$380,000
2.6%For more information regarding the value of a property, please contact us for a free consultation.
220 Senator Street Springfield, MA 01129
3 Beds
2 Baths
2,066 SqFt
Key Details
Sold Price $390,000
Property Type Single Family Home
Sub Type Single Family Residence
Listing Status Sold
Purchase Type For Sale
Square Footage 2,066 sqft
Price per Sqft $188
Subdivision Sixteen Acres
MLS Listing ID 73203390
Sold Date 04/19/24
Style Raised Ranch
Bedrooms 3
Full Baths 2
HOA Y/N false
Year Built 1986
Annual Tax Amount $5,429
Tax Year 2023
Lot Size 0.290 Acres
Acres 0.29
Property Description
Oversized Raised Ranch home in desirable Sixteen Acres neighborhood. This 1 owner home had an addition added in 2011 to expand main level space for a stunning living room with fieldstone gas fireplace and cathedral ceilings. Main level has beautiful hardwood floors throughout. Updated kitchen w/ granite countertops & island opens to the dining room. Both bathrooms have been updated in recent years. Huge laundry room & family room w/ pellet stove located in the finished lower level. Out back here's a multi-level composite deck overlooking the large fenced in backyard and pool, 2 sheds (10x16 & 8x12) in the backyard & one next to the carport provide ample storage space. This home is very energy efficient with solar panels currently covering all of the electric bill. Showings begin March 1. You will be blown away!
Location
State MA
County Hampden
Area Sixteen Acres
Zoning R1
Direction Wilbraham Road or Mallowhill Road to Senator Street
Rooms
Family Room Wood / Coal / Pellet Stove, Flooring - Stone/Ceramic Tile
Basement Full, Finished, Walk-Out Access
Primary Bedroom Level First
Dining Room Flooring - Hardwood
Kitchen Flooring - Hardwood, Countertops - Stone/Granite/Solid, Kitchen Island, Remodeled
Interior
Heating Electric, Propane, Pellet Stove
Cooling Central Air
Flooring Tile, Carpet, Hardwood
Fireplaces Number 1
Fireplaces Type Living Room
Appliance Electric Water Heater, Range, Dishwasher, Disposal, Microwave, Refrigerator, Washer, Dryer
Laundry Flooring - Stone/Ceramic Tile, In Basement, Electric Dryer Hookup, Washer Hookup
Exterior
Exterior Feature Porch, Deck - Composite, Pool - Above Ground, Storage, Fenced Yard, Gazebo, Outdoor Gas Grill Hookup
Fence Fenced/Enclosed, Fenced
Pool Above Ground
Community Features Shopping, Park, Medical Facility, Highway Access, House of Worship, Private School, Public School, University
Utilities Available for Electric Dryer, Washer Hookup, Outdoor Gas Grill Hookup
Waterfront false
Roof Type Shingle
Total Parking Spaces 4
Garage Yes
Private Pool true
Building
Lot Description Level
Foundation Concrete Perimeter
Sewer Public Sewer
Water Public
Schools
Elementary Schools Per Board Of Ed
High Schools Per Board Of Ed
Others
Senior Community false
Acceptable Financing Contract
Listing Terms Contract
Read Less
Want to know what your home might be worth? Contact us for a FREE valuation!

Our team is ready to help you sell your home for the highest possible price ASAP
Bought with Jessica Rivera • BKaye Realty






