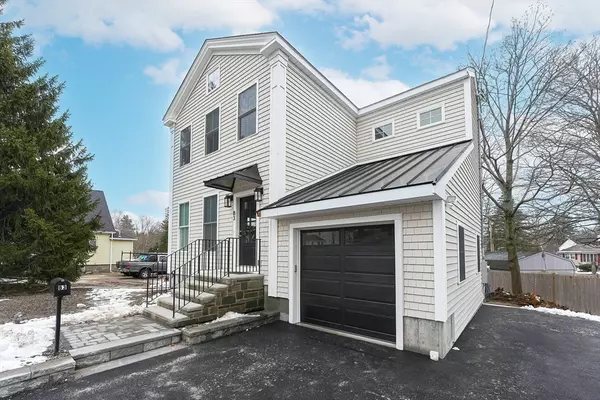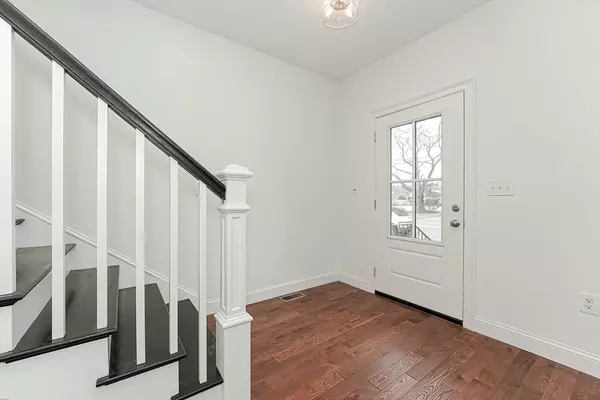$599,900
$599,900
For more information regarding the value of a property, please contact us for a free consultation.
83 Medway Road Milford, MA 01757
2 Beds
2.5 Baths
2,226 SqFt
Key Details
Sold Price $599,900
Property Type Single Family Home
Sub Type Single Family Residence
Listing Status Sold
Purchase Type For Sale
Square Footage 2,226 sqft
Price per Sqft $269
MLS Listing ID 73199910
Sold Date 04/22/24
Style Colonial
Bedrooms 2
Full Baths 2
Half Baths 1
HOA Y/N false
Year Built 2023
Annual Tax Amount $3,135
Tax Year 2024
Lot Size 7,405 Sqft
Acres 0.17
Property Description
Welcome to this exquisite custom-built new construction home, a near perfect blend of modern design and luxury living. The high-end finishes found throughout are rare at this price-point, reflecting a commitment to quality and craftsmanship. The main level welcomes you with 3.5" white oak flooring creating a seamless flow throughout. The heart of the home, the kitchen, boasts stunning quartzite counters and beautiful brass hardware. Upstairs, retreat to the luxurious primary bedroom, complete with a custom walk-in closet for both style and organization. The generously sized 2nd bedroom will easily accommodate a growing family or a WFH office. Additionally the finished walk-out basement, already plumbed for a 4th bathroom provides endless opportunities for customization. Beyond the interior, this location is ideal for commuters and is conveniently close to local shops and restaurants. Your dream home awaits – all that's left to do is move in!
Location
State MA
County Worcester
Zoning RB
Direction East Main Street to Medway Road
Rooms
Basement Full, Finished, Walk-Out Access, Interior Entry
Primary Bedroom Level Second
Kitchen Flooring - Hardwood, Flooring - Wood, Dining Area, Pantry, Countertops - Stone/Granite/Solid, Countertops - Upgraded, Kitchen Island, Cabinets - Upgraded, Exterior Access, Open Floorplan, Recessed Lighting, Slider, Lighting - Pendant
Interior
Interior Features Finish - Sheetrock
Heating Forced Air, Natural Gas
Cooling Central Air
Flooring Wood, Tile, Carpet, Hardwood
Fireplaces Number 1
Fireplaces Type Living Room
Appliance Gas Water Heater, Tankless Water Heater, Disposal, Other
Laundry Flooring - Stone/Ceramic Tile, Electric Dryer Hookup, Washer Hookup, First Floor
Exterior
Exterior Feature Deck - Composite, Rain Gutters, Screens
Garage Spaces 1.0
Community Features Shopping, Walk/Jog Trails, Medical Facility, Bike Path, Highway Access
Utilities Available for Gas Range, for Gas Oven
Waterfront false
Roof Type Shingle,Metal
Total Parking Spaces 3
Garage Yes
Building
Lot Description Easements, Gentle Sloping, Level
Foundation Concrete Perimeter
Sewer Public Sewer
Water Public
Others
Senior Community false
Read Less
Want to know what your home might be worth? Contact us for a FREE valuation!

Our team is ready to help you sell your home for the highest possible price ASAP
Bought with Ermal Taraj • Keller Williams Elite






