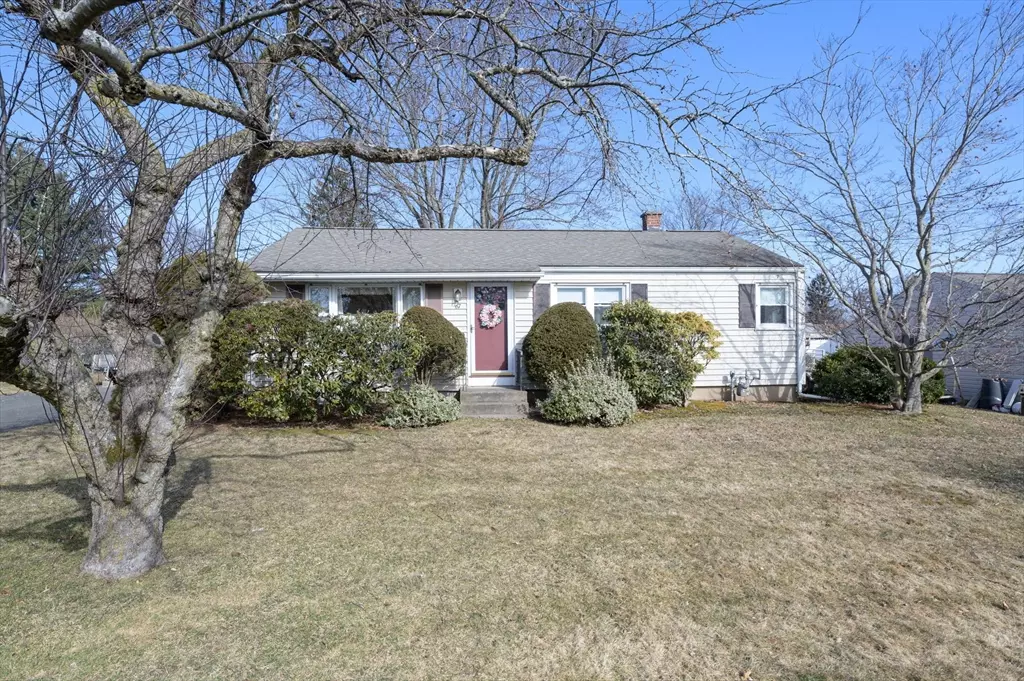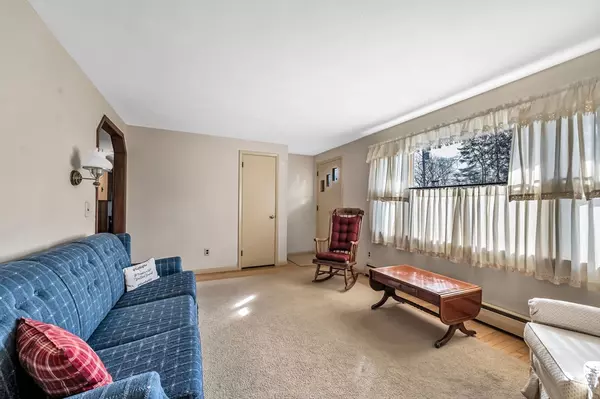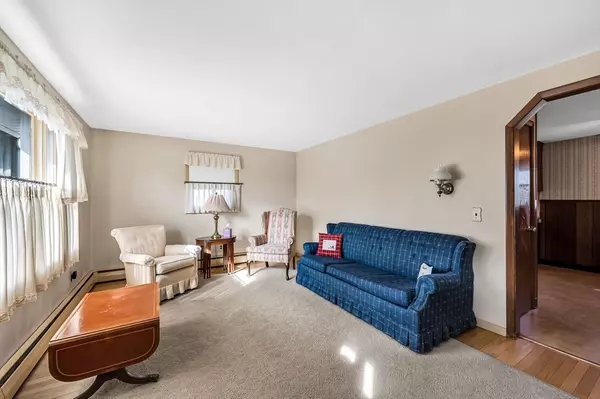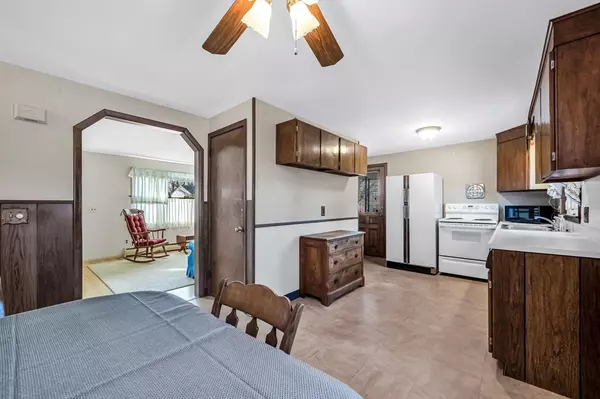$284,000
$279,000
1.8%For more information regarding the value of a property, please contact us for a free consultation.
67 Edward Dr Holyoke, MA 01040
3 Beds
2 Baths
960 SqFt
Key Details
Sold Price $284,000
Property Type Single Family Home
Sub Type Single Family Residence
Listing Status Sold
Purchase Type For Sale
Square Footage 960 sqft
Price per Sqft $295
MLS Listing ID 73210198
Sold Date 04/22/24
Style Ranch
Bedrooms 3
Full Baths 2
HOA Y/N false
Year Built 1956
Annual Tax Amount $3,240
Tax Year 2023
Lot Size 0.310 Acres
Acres 0.31
Property Sub-Type Single Family Residence
Property Description
Once in a generation opportunity to own and love this wonderful 5+ room, 3 bedroom Ranch near HCC. Well loved and maintained 2 or 3 bedrooms with a comfortable living room and dine-in kitchen, full tub bath on main level, shower bath, as well a large recreation area below can be yours! 3rd bedroom on the main level is currently used as a laundry room/craft/sewing room with stackable washer/ elec dryer connected for true one-level living. There are still laundry hookups in the basement, w/full size washer and dryer included. You'll love the convenient location near many town amenities, and highway access. Quiet neighborhood side street lot offers a beautiful level yard with privacy landscaping, flowering dogwood tree, both sun and shaded areas, garden shed and paver patio. Roof & electric panel were replaced in 2005. Replacement windows except for living room picture window in 2021. Vinyl siding for easy maintenance. Double wide driveway for off-street parking. 2 window unit ACs remain
Location
State MA
County Hampden
Area Ingleside
Zoning R-1A
Direction Off 202 off Edbert to Judith to Edward
Rooms
Basement Full, Partially Finished, Interior Entry, Bulkhead, Concrete
Primary Bedroom Level Main, First
Kitchen Flooring - Vinyl, Dining Area, Exterior Access
Interior
Interior Features Open Floorplan, Play Room
Heating Baseboard, Space Heater, Natural Gas
Cooling Window Unit(s)
Flooring Wood, Tile
Appliance Water Heater, Range, Dishwasher, Refrigerator, Washer, Dryer
Laundry Gas Dryer Hookup, Washer Hookup, In Basement
Exterior
Exterior Feature Rain Gutters, Screens
Community Features Public Transportation, Shopping, Park, Walk/Jog Trails, Golf, Highway Access, House of Worship, University
Utilities Available for Electric Range, Washer Hookup
Roof Type Shingle
Total Parking Spaces 2
Garage No
Building
Lot Description Cleared, Level
Foundation Concrete Perimeter
Sewer Public Sewer
Water Public
Architectural Style Ranch
Schools
Elementary Schools Pboe
Middle Schools Pboe
High Schools Pboe
Others
Senior Community false
Read Less
Want to know what your home might be worth? Contact us for a FREE valuation!

Our team is ready to help you sell your home for the highest possible price ASAP
Bought with Lisa Bihler-Lyle • Gallagher Real Estate





