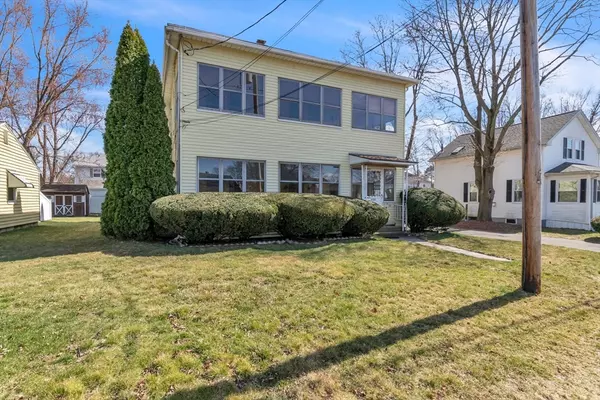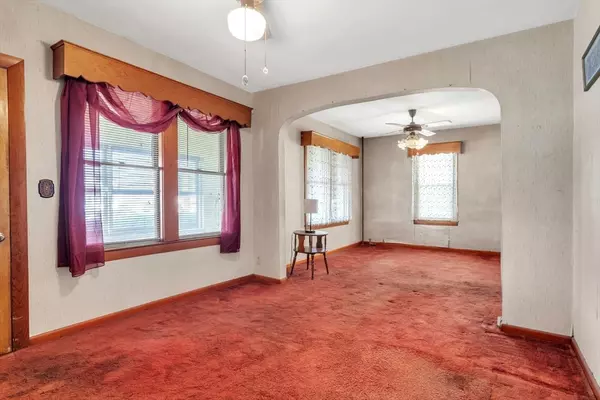$310,000
$389,900
20.5%For more information regarding the value of a property, please contact us for a free consultation.
39-41 Ashgrove St Chicopee, MA 01020
4 Beds
2 Baths
2,040 SqFt
Key Details
Sold Price $310,000
Property Type Multi-Family
Sub Type 2 Family - 2 Units Up/Down
Listing Status Sold
Purchase Type For Sale
Square Footage 2,040 sqft
Price per Sqft $151
MLS Listing ID 73215531
Sold Date 04/24/24
Bedrooms 4
Full Baths 2
Year Built 1920
Annual Tax Amount $4,440
Tax Year 2024
Lot Size 8,276 Sqft
Acres 0.19
Property Sub-Type 2 Family - 2 Units Up/Down
Property Description
TWO FAMILY - OPPORTUNITY KNOCKS! First time offered long time owners are selling their family home. Located on a side street of mostly single-family homes. Welcoming enclosed front porches for both units. The mechanical systems have been updated over the years including; vinyl siding, replacement windows, lifetime warranty roof (2013), 2nd floor boiler (2023), first floor boiler (2019 +/-), circuit breakers & hot water tank. Two bedrooms in each unit with a large front living room running along the front the house, the first-floor unit is separated with a dining room. Eat-in kitchens. The second-floor unit has central a/c. With some interior updating this could make a great owner occupied or investment property. Both units are vacant making a smooth transition for a new owner occupied or choosing your own tenants. Detached garage. Level back yard.
Location
State MA
County Hampden
Zoning 6
Direction off Grattan St
Rooms
Basement Full, Interior Entry, Concrete
Interior
Interior Features Pantry, Bathroom With Tub & Shower, Country Kitchen, Living Room, Dining Room, Kitchen
Heating Steam, Oil
Cooling Window Unit(s), Central Air
Flooring Vinyl, Carpet, Varies
Appliance Range, Refrigerator, Washer, Dryer, Dishwasher
Laundry Electric Dryer Hookup, Washer Hookup
Exterior
Exterior Feature Rain Gutters
Garage Spaces 2.0
Community Features Public Transportation, Shopping, Highway Access, Public School
Utilities Available for Electric Range, for Electric Oven, for Electric Dryer, Washer Hookup
Roof Type Shingle
Total Parking Spaces 6
Garage Yes
Building
Story 3
Foundation Block
Sewer Public Sewer
Water Public
Others
Senior Community false
Read Less
Want to know what your home might be worth? Contact us for a FREE valuation!

Our team is ready to help you sell your home for the highest possible price ASAP
Bought with Emily Doiron • Executive Real Estate, Inc.





