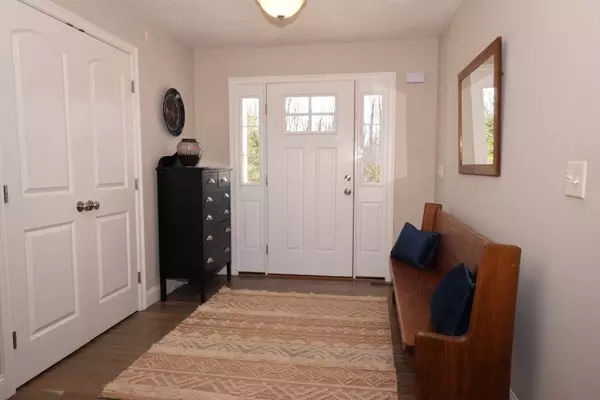$750,000
$769,900
2.6%For more information regarding the value of a property, please contact us for a free consultation.
38 Tucker Hill Rd Uxbridge, MA 01569
3 Beds
2 Baths
2,443 SqFt
Key Details
Sold Price $750,000
Property Type Single Family Home
Sub Type Single Family Residence
Listing Status Sold
Purchase Type For Sale
Square Footage 2,443 sqft
Price per Sqft $306
MLS Listing ID 73211583
Sold Date 04/24/24
Style Contemporary,Ranch
Bedrooms 3
Full Baths 2
HOA Y/N false
Year Built 2019
Annual Tax Amount $8,494
Tax Year 2024
Lot Size 1.000 Acres
Acres 1.0
Property Sub-Type Single Family Residence
Property Description
Uxbridge: Beautiful "like new" Custom Ranch in a Desirable Neighborhood. Interior Features include: Neutral Décor, Natural Gas Heat & Hot Water, Soft Taupe Tone for the Hardwood Floor in Great Room/Kitchen & Foyer, Gorgeous Custom Kitchen with an Abundance of Cabinets & Spacious Island with Upgraded Granite, SS Gas Range & Hood, DW, Refrigerator, Microwave, Washer & Dryer Included in Sale. Spacious Main Bedroom (new flooring) with Spacious Walk-in Closet with Storage Features & Main Bath with Tile Floor, Custom Tile Shower with Glass Enclosure & Double Sink Vanity. Bonus Living Area in Lower Level offers Open Floor Plan living areas (potential 4th bedroom) with many options for use. On demand Hot Water. Exterior Features include: Screened-in Porch and Stone Patio, Fenced Backyard and Spacious Storage Shed w/ Garage Door Entry. Two Car Attached Garage with Mini Split providing Heat & A/C. Four Bedroom Septic System. Make your appointment today!
Location
State MA
County Worcester
Zoning RC
Direction Richardson St. to Tucker Hill
Rooms
Basement Full, Partially Finished, Walk-Out Access
Primary Bedroom Level First
Dining Room Flooring - Hardwood, Open Floorplan
Kitchen Flooring - Hardwood, Countertops - Stone/Granite/Solid, Kitchen Island, Open Floorplan, Recessed Lighting, Stainless Steel Appliances, Gas Stove
Interior
Interior Features Closet/Cabinets - Custom Built, Open Floorplan, Recessed Lighting, Closet, Bonus Room, Foyer, Entry Hall
Heating Forced Air, Natural Gas
Cooling Central Air, Ductless
Flooring Tile, Carpet, Hardwood, Vinyl / VCT, Engineered Hardwood, Flooring - Vinyl, Flooring - Hardwood, Flooring - Stone/Ceramic Tile
Fireplaces Number 1
Fireplaces Type Living Room
Appliance Gas Water Heater, Tankless Water Heater, Range, Dishwasher, Microwave, Refrigerator, Washer, Dryer, Range Hood
Laundry Flooring - Stone/Ceramic Tile, First Floor, Electric Dryer Hookup, Washer Hookup
Exterior
Exterior Feature Porch, Porch - Screened, Patio, Rain Gutters, Storage, Screens, Fenced Yard
Garage Spaces 2.0
Fence Fenced/Enclosed, Fenced
Community Features Shopping, Golf, Medical Facility, Highway Access, Public School
Utilities Available for Gas Range, for Electric Dryer, Washer Hookup
Roof Type Shingle
Total Parking Spaces 2
Garage Yes
Building
Lot Description Easements, Level
Foundation Concrete Perimeter
Sewer Private Sewer
Water Public
Architectural Style Contemporary, Ranch
Schools
High Schools Uxbridge
Others
Senior Community false
Acceptable Financing Contract
Listing Terms Contract
Read Less
Want to know what your home might be worth? Contact us for a FREE valuation!

Our team is ready to help you sell your home for the highest possible price ASAP
Bought with Jennifer Gorman-Smith • RE/MAX Properties





