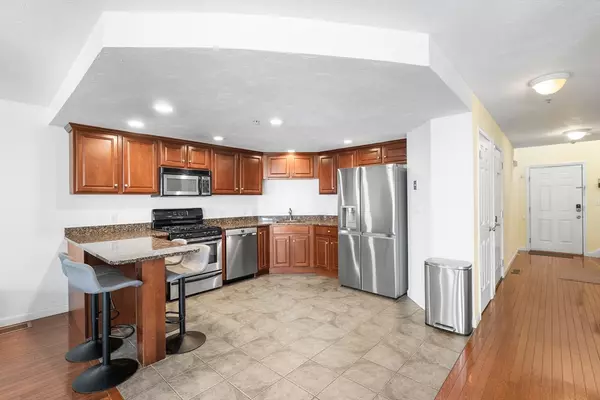$520,000
$489,000
6.3%For more information regarding the value of a property, please contact us for a free consultation.
111 Tamarack Ln #111 Abington, MA 02351
3 Beds
2.5 Baths
1,850 SqFt
Key Details
Sold Price $520,000
Property Type Condo
Sub Type Condominium
Listing Status Sold
Purchase Type For Sale
Square Footage 1,850 sqft
Price per Sqft $281
MLS Listing ID 73220249
Sold Date 04/24/24
Bedrooms 3
Full Baths 2
Half Baths 1
HOA Fees $462/mo
Year Built 2003
Annual Tax Amount $5,898
Tax Year 2024
Property Description
This beautifully updated 3-bedroom, 2.5-bathroom townhouse presents an ideal living opportunity. The first floor features an open-concept layout flooded with natural light. The kitchen stands out with high-quality, ceiling-height cabinets, granite countertops, and new stainless-steel appliances. Upstairs, three spacious bedrooms, a bonus nook in the hallway, and convenient laundry facilities await. The primary bedroom impresses with a large walk-in closet and renovated bathroom. The basement, with its high ceilings, offers potential for additional living space. Enjoy a private front porch and access to The Gables complex amenities, including a clubhouse with a gym, basketball court, putting green and an entrance to Ames Nowell from the complex. Smart thermostats, Smart door locks, a Ring Camera system, and an electric car charger further enhance the property's appeal.
Location
State MA
County Plymouth
Zoning R
Direction Use GPS
Rooms
Basement Y
Primary Bedroom Level Second
Dining Room Flooring - Hardwood, Window(s) - Bay/Bow/Box, Open Floorplan, Lighting - Overhead
Kitchen Flooring - Stone/Ceramic Tile, Countertops - Stone/Granite/Solid, Breakfast Bar / Nook, Open Floorplan, Recessed Lighting, Stainless Steel Appliances
Interior
Interior Features Closet, Entrance Foyer
Heating Forced Air, Natural Gas, Unit Control
Cooling Central Air, Unit Control
Flooring Tile, Carpet, Hardwood, Flooring - Hardwood
Fireplaces Number 1
Fireplaces Type Living Room
Appliance Range, Dishwasher, Microwave, Refrigerator, Washer, Dryer
Laundry Flooring - Stone/Ceramic Tile, Second Floor, In Unit, Washer Hookup
Exterior
Exterior Feature Patio
Garage Spaces 1.0
Community Features Public Transportation, Tennis Court(s), Park, Walk/Jog Trails, Bike Path, Conservation Area, House of Worship, Private School, Public School
Utilities Available for Gas Range, Washer Hookup
Roof Type Shingle
Total Parking Spaces 1
Garage Yes
Building
Story 3
Sewer Public Sewer
Water Public
Others
Pets Allowed Yes
Senior Community false
Read Less
Want to know what your home might be worth? Contact us for a FREE valuation!

Our team is ready to help you sell your home for the highest possible price ASAP
Bought with Elsa Liu • Realty ONE Group Cosmopolitan






