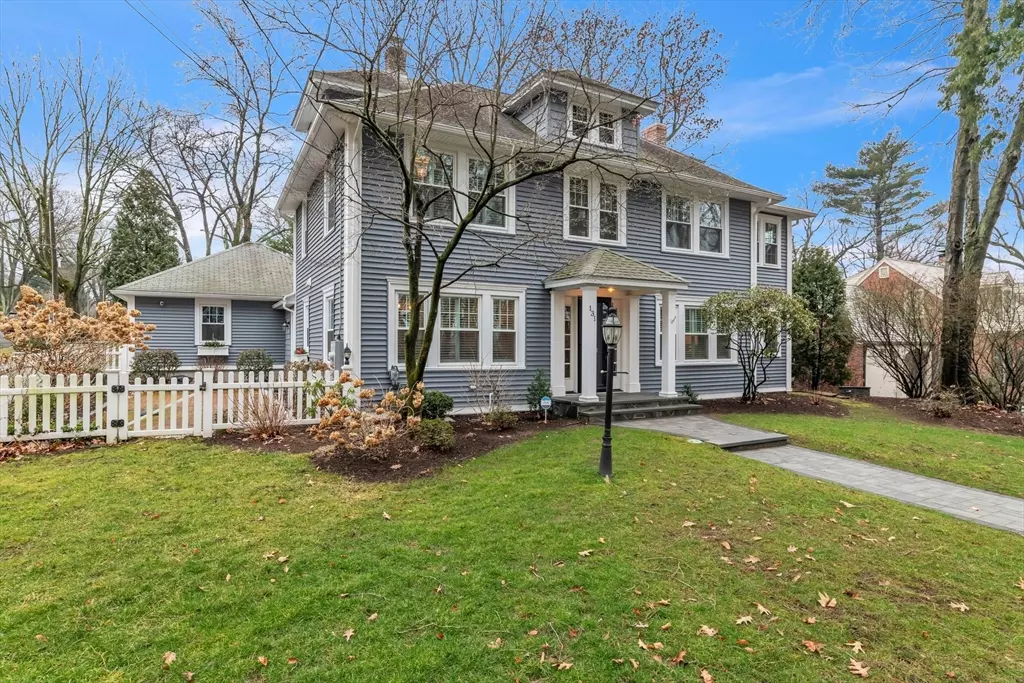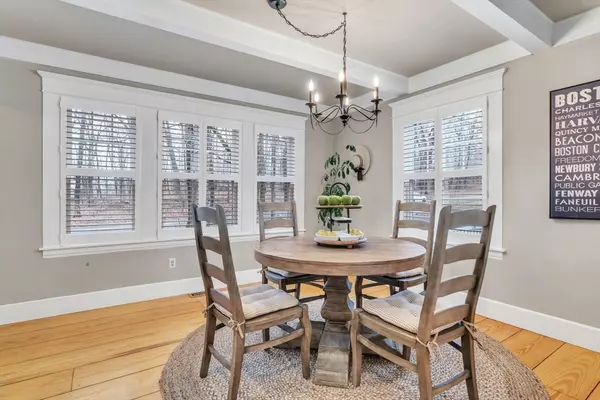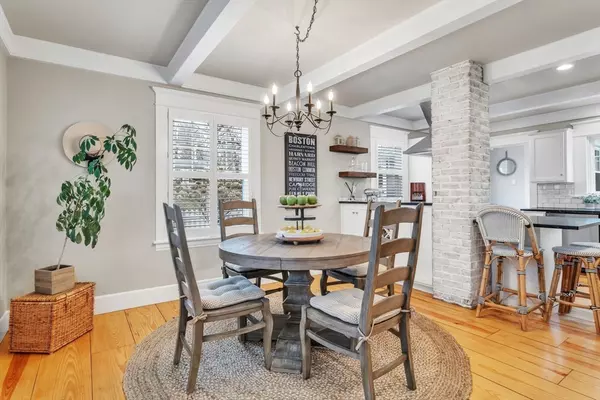$640,000
$624,900
2.4%For more information regarding the value of a property, please contact us for a free consultation.
131 Western Drive Longmeadow, MA 01106
3 Beds
3 Baths
2,480 SqFt
Key Details
Sold Price $640,000
Property Type Single Family Home
Sub Type Single Family Residence
Listing Status Sold
Purchase Type For Sale
Square Footage 2,480 sqft
Price per Sqft $258
MLS Listing ID 73210125
Sold Date 04/26/24
Style Colonial
Bedrooms 3
Full Baths 3
HOA Y/N false
Year Built 1923
Annual Tax Amount $11,430
Tax Year 2024
Lot Size 10,018 Sqft
Acres 0.23
Property Sub-Type Single Family Residence
Property Description
EXTENSIVELY RENOVATED colonial showcases fantastic FLOW, HIGH-END finishes, CURB APPEAL w/new Harvey windows, CertainTeed siding, hardscapes, exterior doors & BEAUTIFUL overall AESTHETIC. Kitchen features white cabinetry, soapstone tops, wide planked pine floors, high-end stainless-steel appliances like WOLF range & peninsula w/seating overlooking generous dining room. Mudroom handles life's routine providing access to attached garage, side courtyard & private fenced in backyard. Renovated 1st floor full bath is a bonus. Living room highlights fireplace w/stone surround, beamed ceiling & new slider leading to covered porch w/composite decking. Cozy den features 3 walls of windows & French doors. Enviable primary suite w/luxurious bath w/soaking tub & large, tiled shower plus fantastic walk-in closet/dressing/laundry room, two more bedrooms & nicely renovated 3/4 bath complete second level. 3rd floor provides great storage and/or future living space. Home is ABSOLUTE PLEASURE TO SHOW.
Location
State MA
County Hampden
Zoning RA1
Direction Longmeadow Street to Western Drive. House is on the left hand side on corner of Severn Drive.
Rooms
Basement Full, Partially Finished, Interior Entry, Bulkhead
Primary Bedroom Level Second
Dining Room Beamed Ceilings, Flooring - Wood, Breakfast Bar / Nook, Open Floorplan, Recessed Lighting, Lighting - Overhead
Kitchen Beamed Ceilings, Flooring - Wood, Dining Area, Countertops - Stone/Granite/Solid, Breakfast Bar / Nook, Open Floorplan, Recessed Lighting, Stainless Steel Appliances, Gas Stove
Interior
Interior Features Lighting - Sconce, Lighting - Overhead, Crown Molding, Cable Hookup, Walk-In Closet(s), Recessed Lighting, Entrance Foyer, Den, Play Room, Walk-up Attic
Heating Forced Air, Natural Gas
Cooling Central Air
Flooring Wood, Tile, Carpet, Hardwood, Flooring - Hardwood, Flooring - Wood, Flooring - Wall to Wall Carpet
Fireplaces Number 1
Fireplaces Type Living Room
Appliance Gas Water Heater, Water Heater, Tankless Water Heater, Leased Water Heater, Range, Dishwasher, Disposal, Refrigerator, Washer, Dryer, Range Hood, Plumbed For Ice Maker
Laundry Closet/Cabinets - Custom Built, Flooring - Wood, French Doors, Electric Dryer Hookup, Recessed Lighting, Washer Hookup, Second Floor
Exterior
Exterior Feature Porch, Deck - Composite, Patio, Covered Patio/Deck, Rain Gutters, Professional Landscaping, Sprinkler System, Screens, Fenced Yard, Outdoor Gas Grill Hookup
Garage Spaces 2.0
Fence Fenced/Enclosed, Fenced
Community Features Public Transportation, Shopping, Pool, Tennis Court(s), Park, Walk/Jog Trails, Stable(s), Golf, Medical Facility, Bike Path, Conservation Area, Highway Access, House of Worship, Private School, Public School, University
Utilities Available for Gas Range, for Electric Oven, for Electric Dryer, Washer Hookup, Icemaker Connection, Outdoor Gas Grill Hookup
View Y/N Yes
View Scenic View(s)
Roof Type Shingle,Rubber
Total Parking Spaces 2
Garage Yes
Building
Lot Description Corner Lot, Level
Foundation Concrete Perimeter
Sewer Public Sewer
Water Public
Architectural Style Colonial
Schools
Elementary Schools Center
Middle Schools Williams
High Schools Longmeadow
Others
Senior Community false
Read Less
Want to know what your home might be worth? Contact us for a FREE valuation!

Our team is ready to help you sell your home for the highest possible price ASAP
Bought with Samantha Donnelly • ERA M Connie Laplante Real Estate





